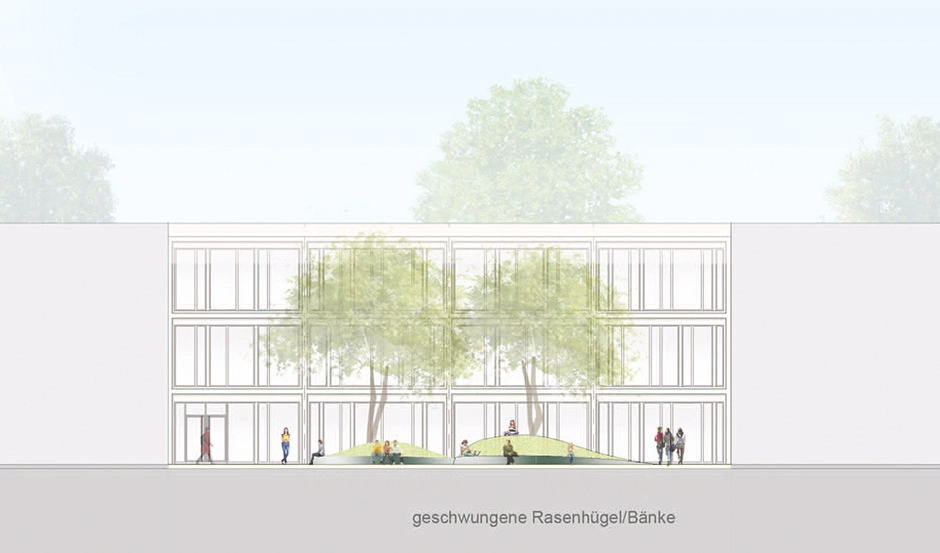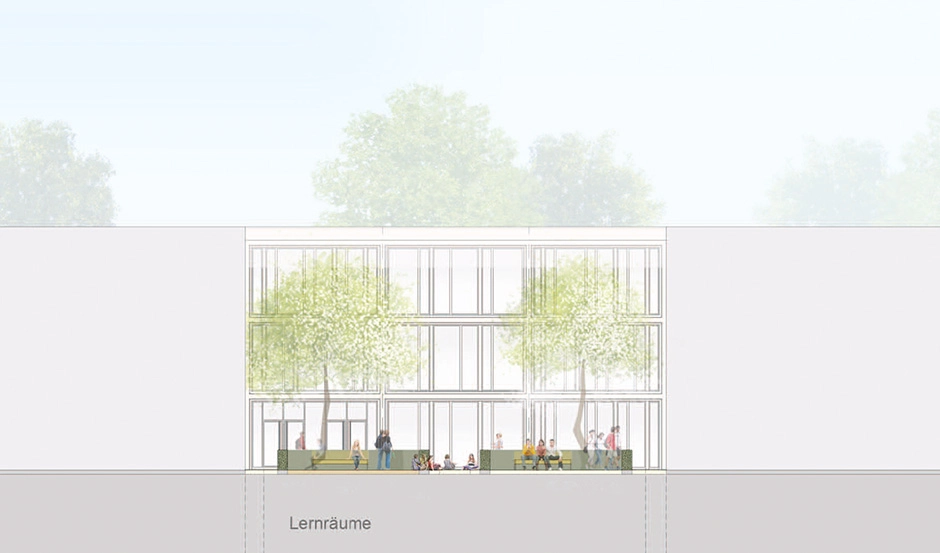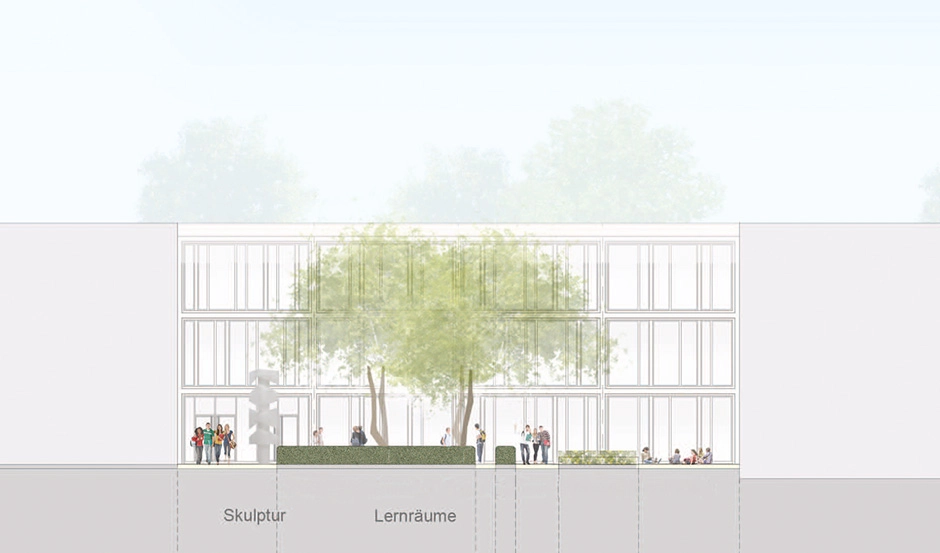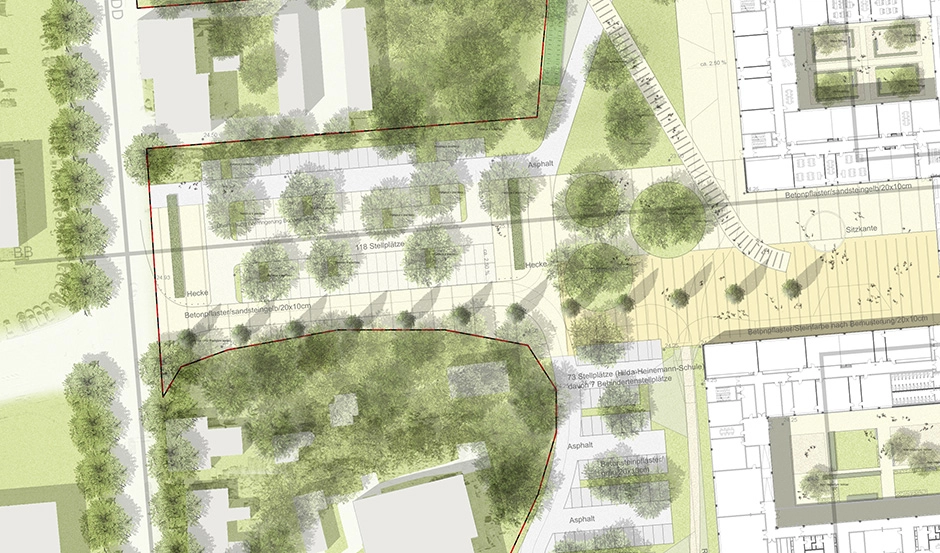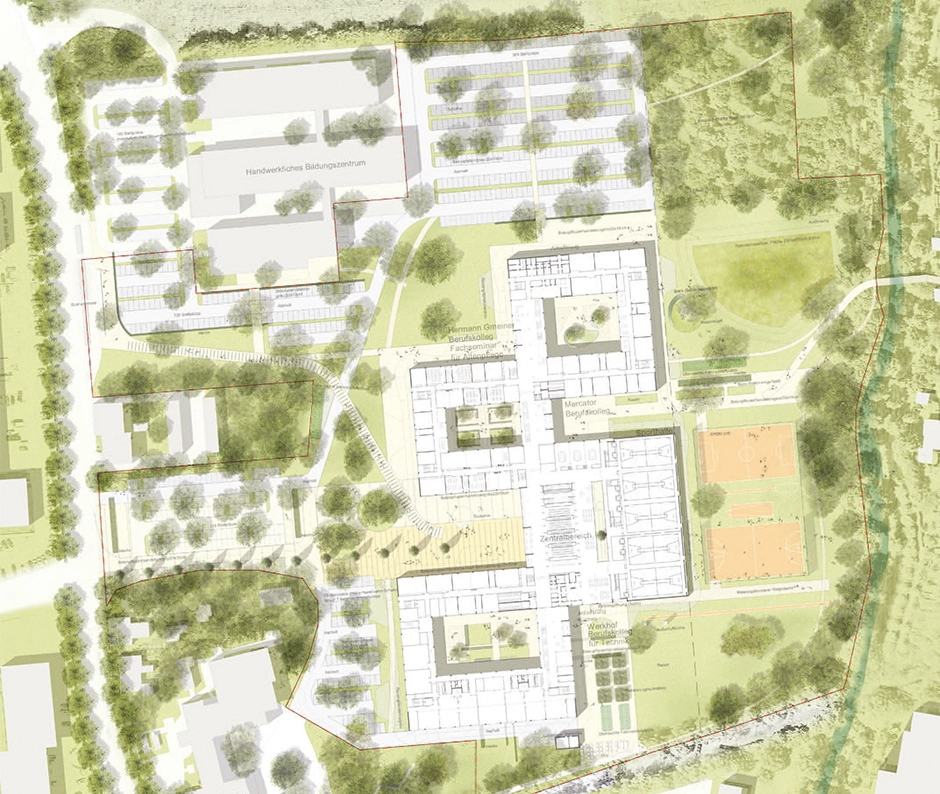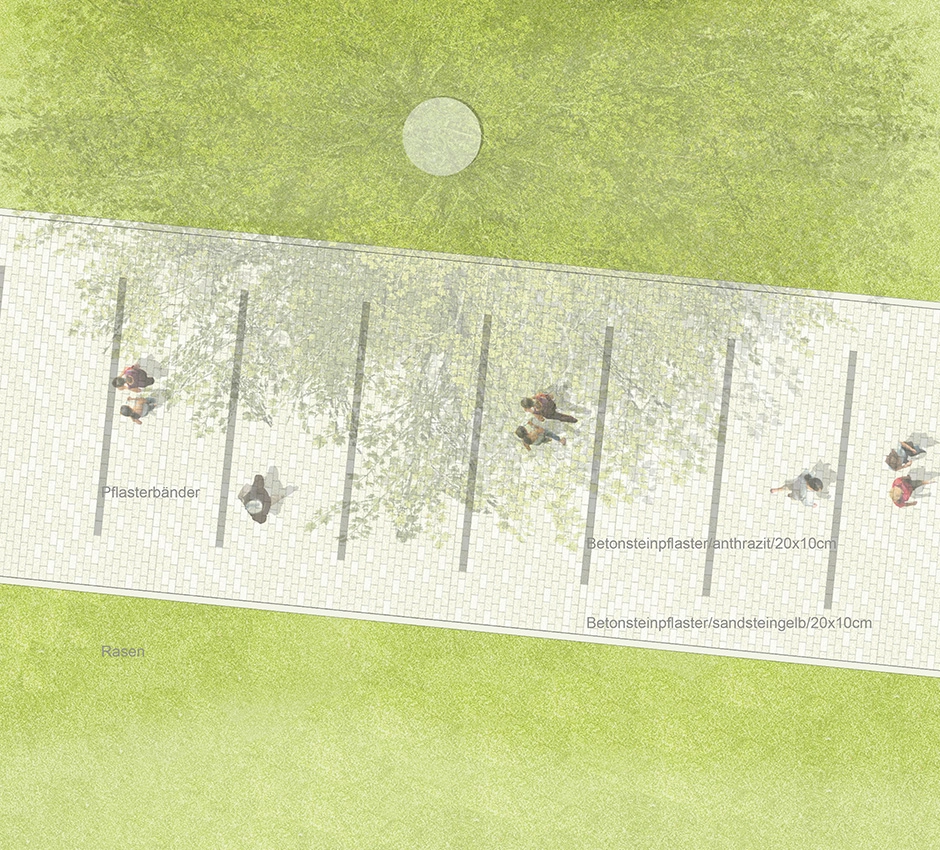New building vocational college, campus Moers
Appealing Identities
Konzept
A spacious park, with picturesque trees, gives the site a unique identity. It welcomes visitors to the interdisciplinary campus of the vocational college Moers and supports the architectural urban planning concept. An urban forecourt in the form of an entrée and a broad main axis to the main entrance of the building form a connection to the city. The urban character of the axial square visibly accentuates the educational campus, drawing the public‘s attention to the theme of education and integration.
The individual character of the inner courtyards is based on the contents of the different colleges: the gentle design vocabulary, the connection between the interior and exterior, between freedom and sense of security, brings the atmosphere that is close to nature into the interior of the faculty Hermann-Gmeiner vocational college/specialist seminar geriatric care.
The inner courtyard of the Mercator vocational college is structured like a contemporary interpretation of a Renaissance garden, which opens up towards the outside and encourages outdoor activities and learning. The vocational college for technology is characterised by a three-dimensional composition of different materials, providing flexible rooms and high quality outdoor workspaces. Openness, identification and integration, as well as a high sojourn quality are the key features of the campus site.
Customer
District of WeselProject period
2015 - 2020Size
9.500 m²Country
GermanyRealization
WES LandscapeArchitecturePartner
farwick + grote Architekten, Ahaus
Pictures of the project
