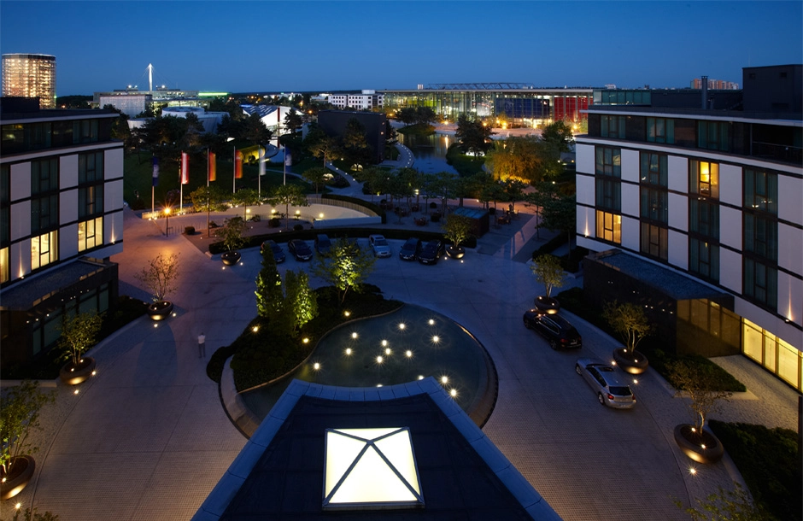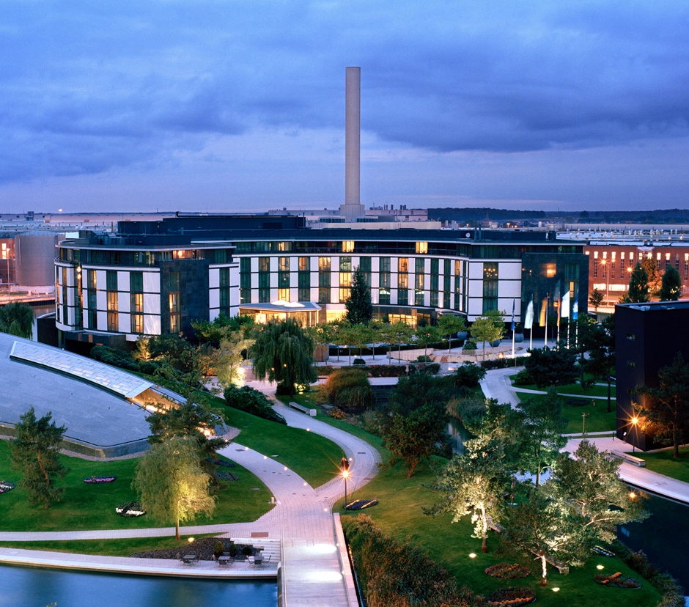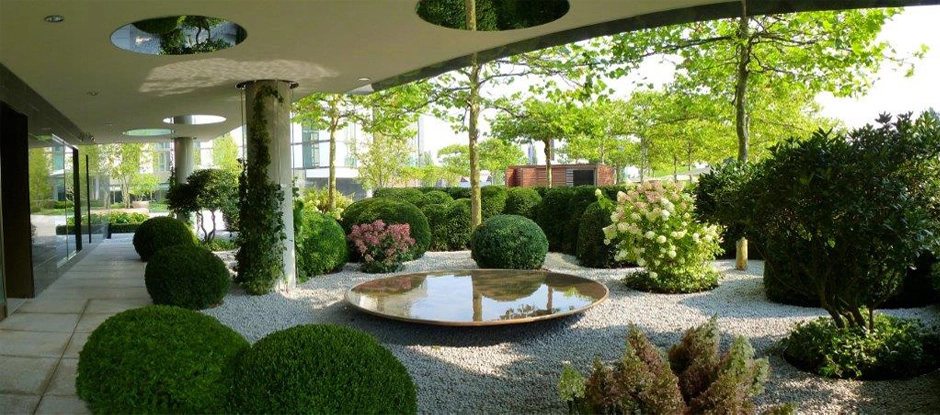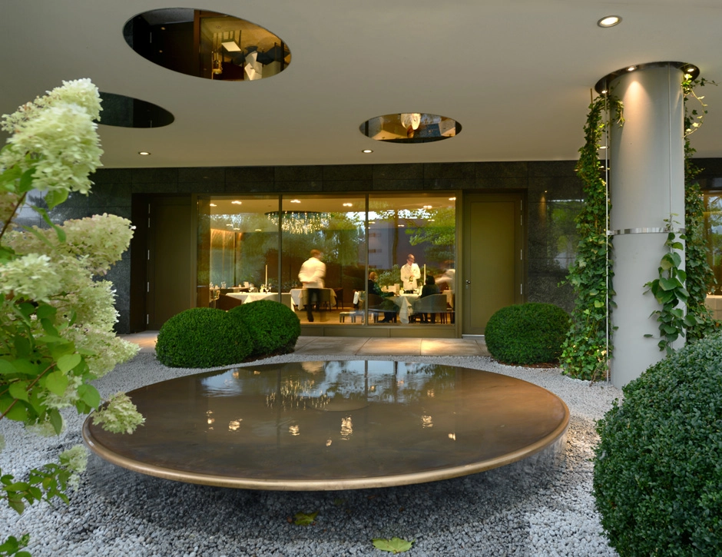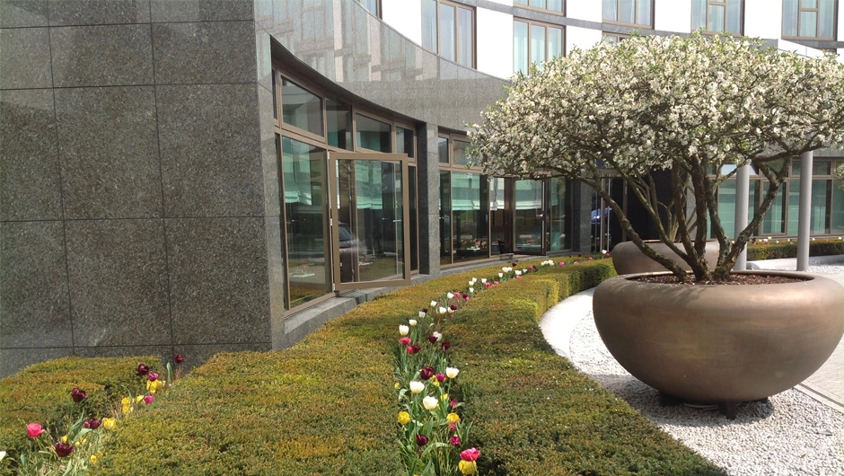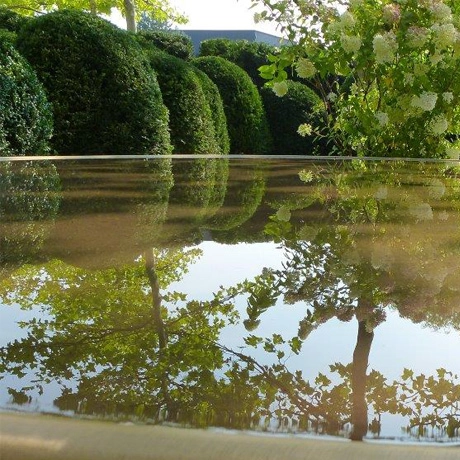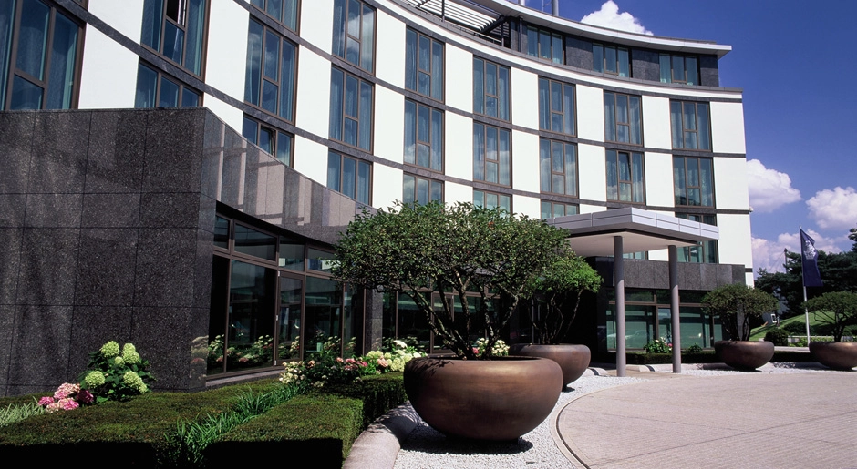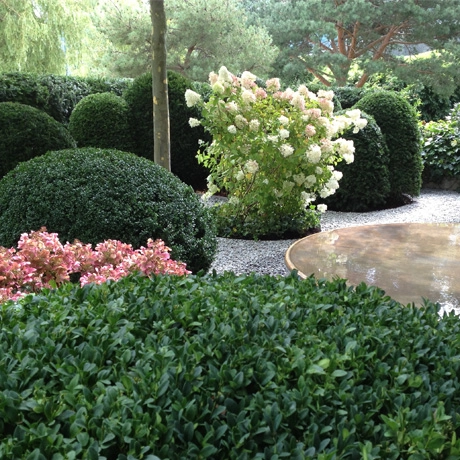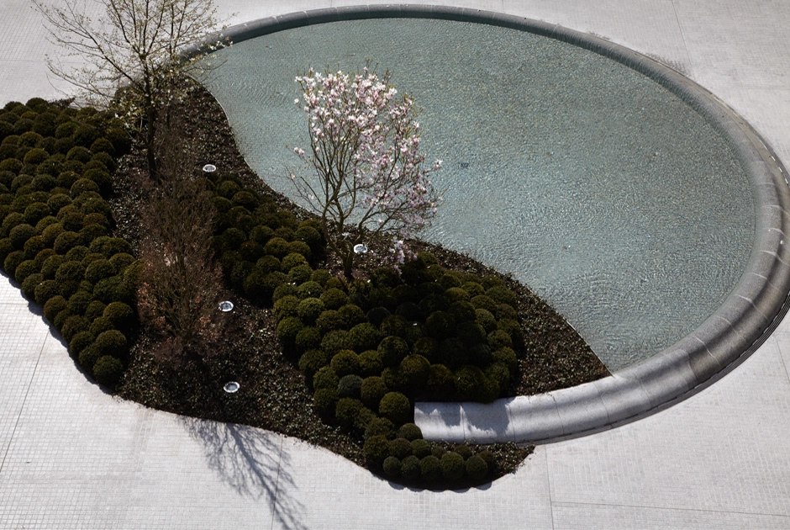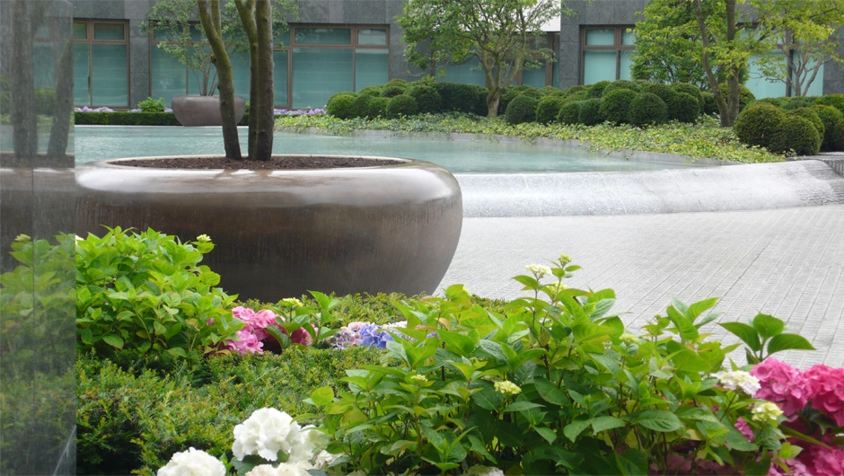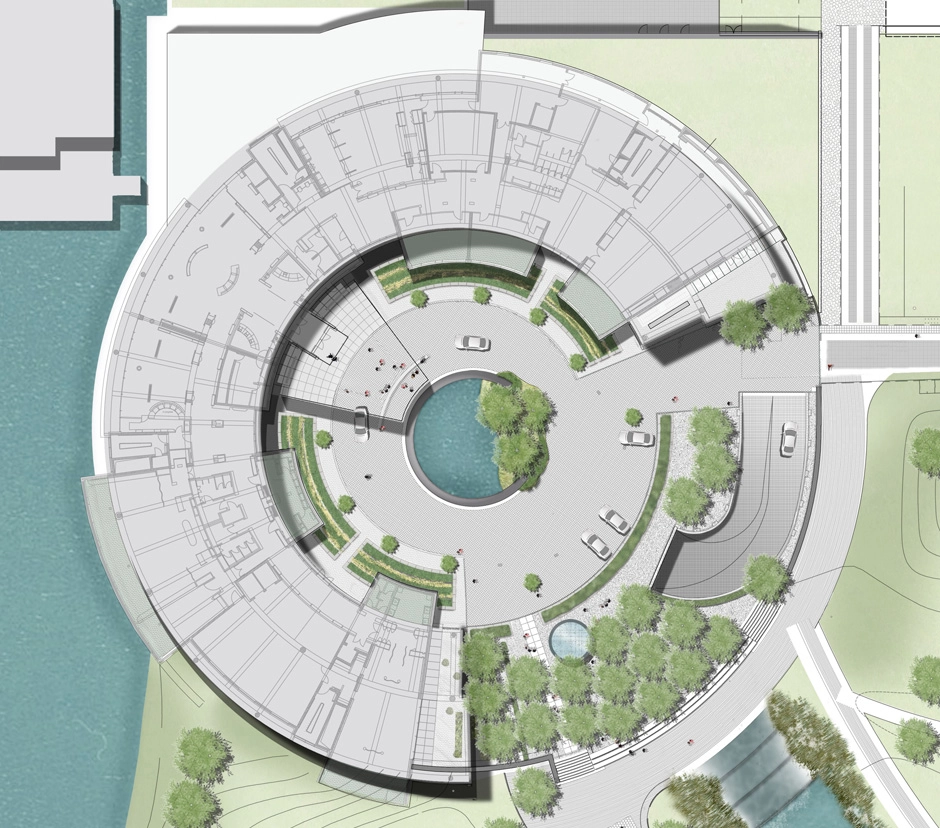Hotel The Ritz-Carlton, Autostadt Wolfsburg A “green” hotel driveway
Konzept
As preparation for the redesign of the The Ritz Carlton hotel, the courtyard was redesigned and enhanced with new paving and green areas.
The existing fountain remains the central point of the courtyard. In the plant bed, new accentuations have been made in the form of solitary woody plants (magnolias, Cyprus oaks) and green yew sculptures.
The fountain determined the material for the paving. The driveway around the hotel was given a mosaic carpet made of softly buffed granite (azul platino). A frame comprising of strips of yew hedges was created along the semi-circular hotel façade, the interspaces of which are filled with greenery that alternates with the seasons.
The bronze bowls, specially developed for the location and planted with single ornamental apple trees, are situated on an area of gravel and supplement the representative nature of the driveway around the hotel.
In spring 2013, the “Aqua” garden was completed, as an introverted garden space related to the re-designed restaurant. A tall yew hedge sculpture excludes the adjacent hotel terrace, while within the space solitary evergreens (rhododendrons, yews, common boxwoods) form splashes of green and are supplemented by blossoming shrubs that change with the seasons (hydrangeas, azaleas). The centre is animated by a quiet murmur of water and a flat bronze water bowl that reflects the sunlight.
Customer
Autostadt GmbH, WolfsburgProject period
2011-2012Size
3.000 m²Country
GermanyRealization
WES LandscapeArchitecture, WES & PartnerPartner
HENN GmbH, München
Photos
Deidi von Schaewen for Autostadt GmbH (10)
Ralf Tooten for Autostadt GmbH (11)
Jürgen Voss (2)
Frank Winzer (5,6)
Pictures of the project
