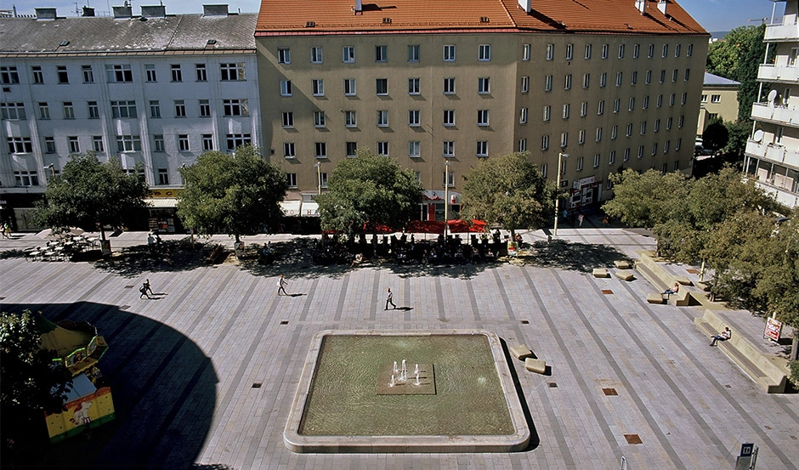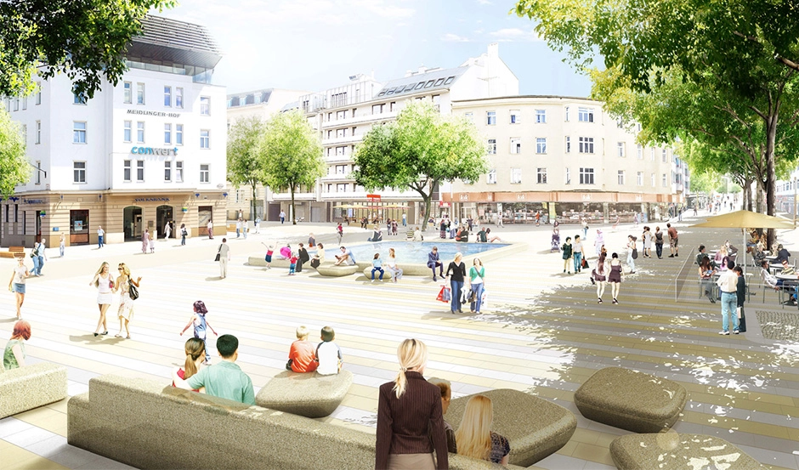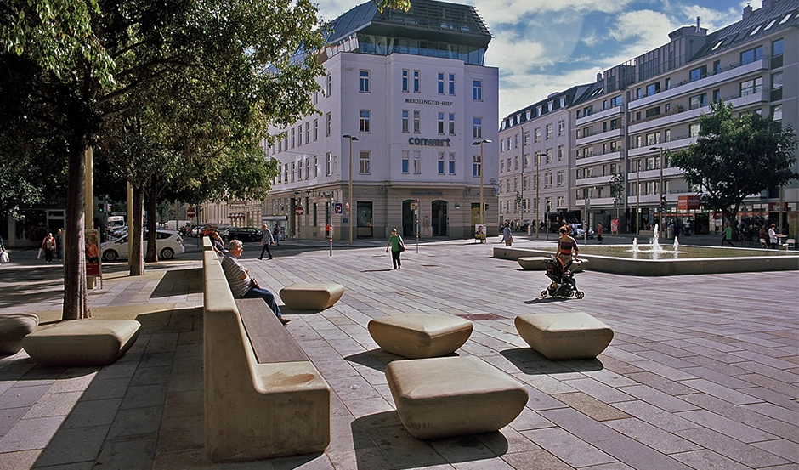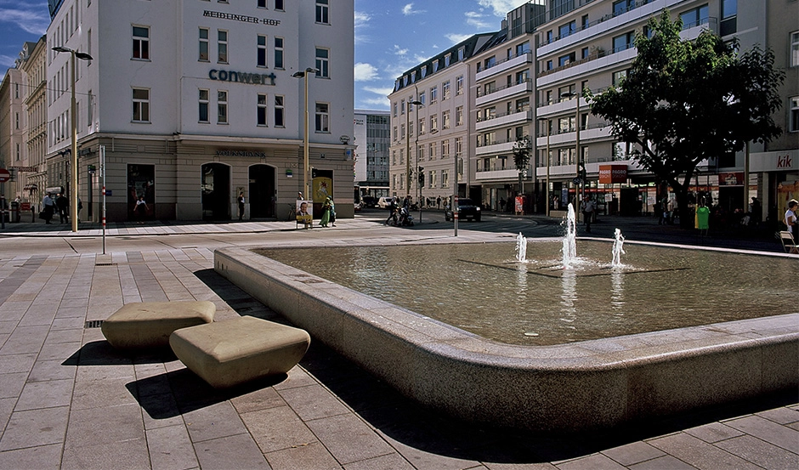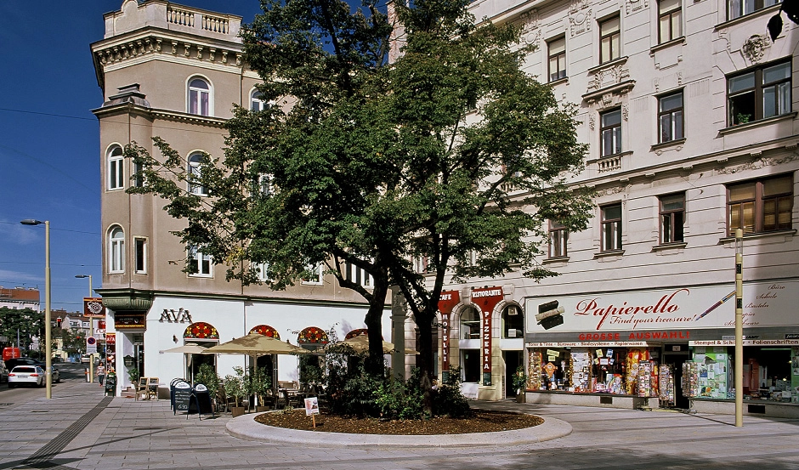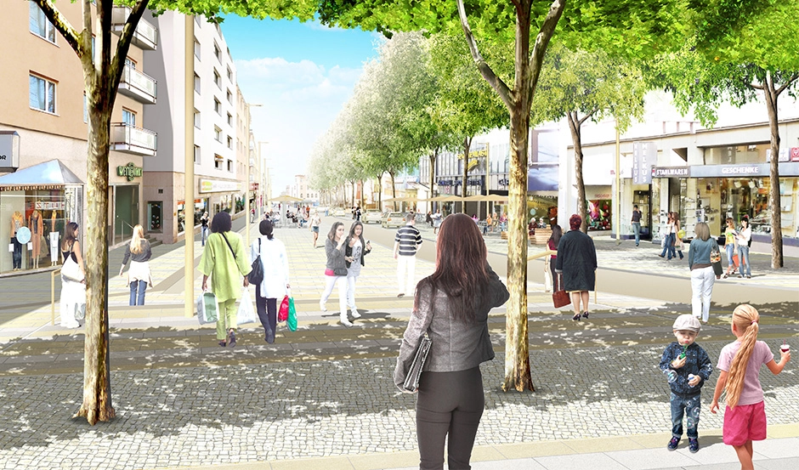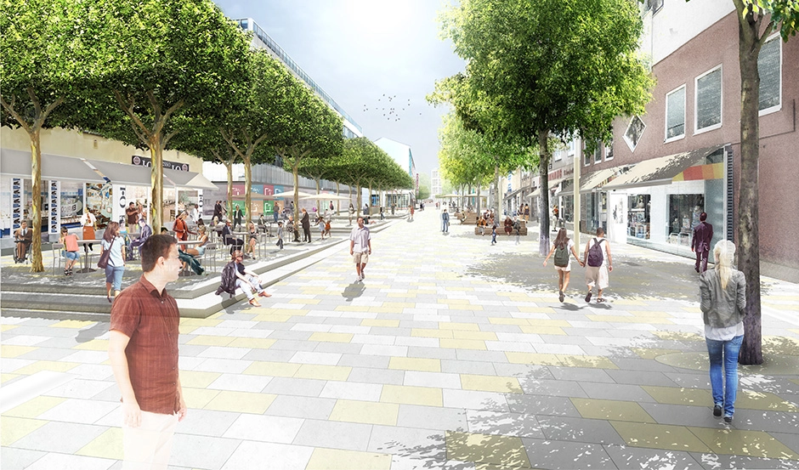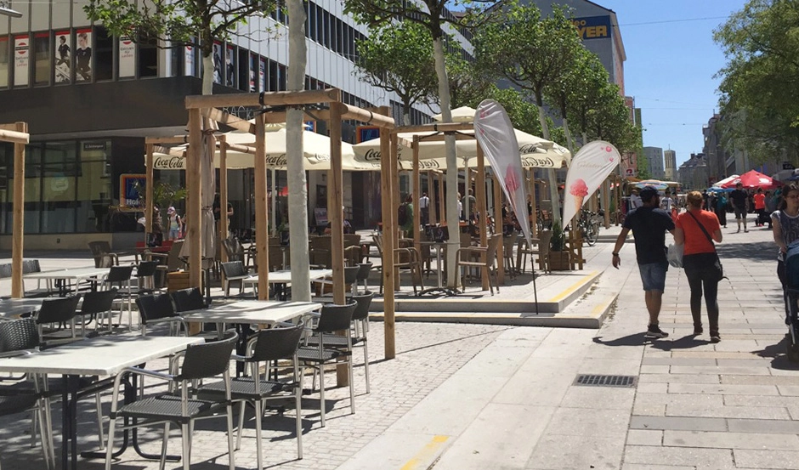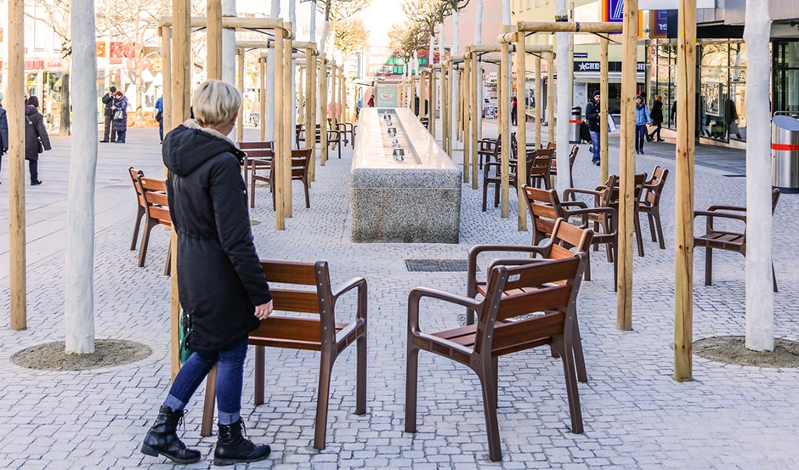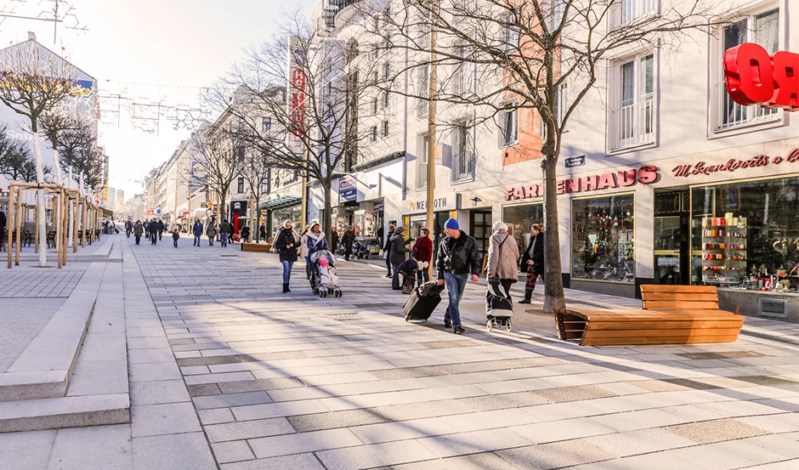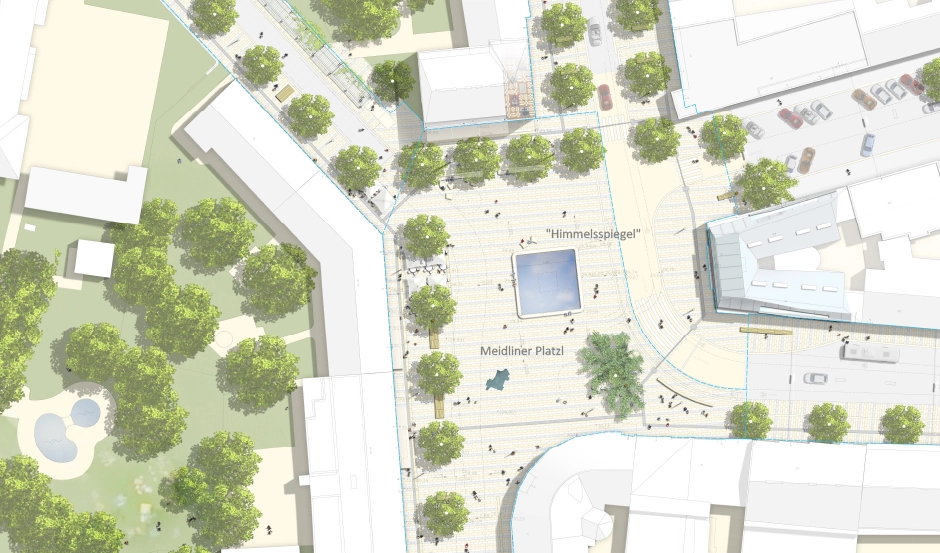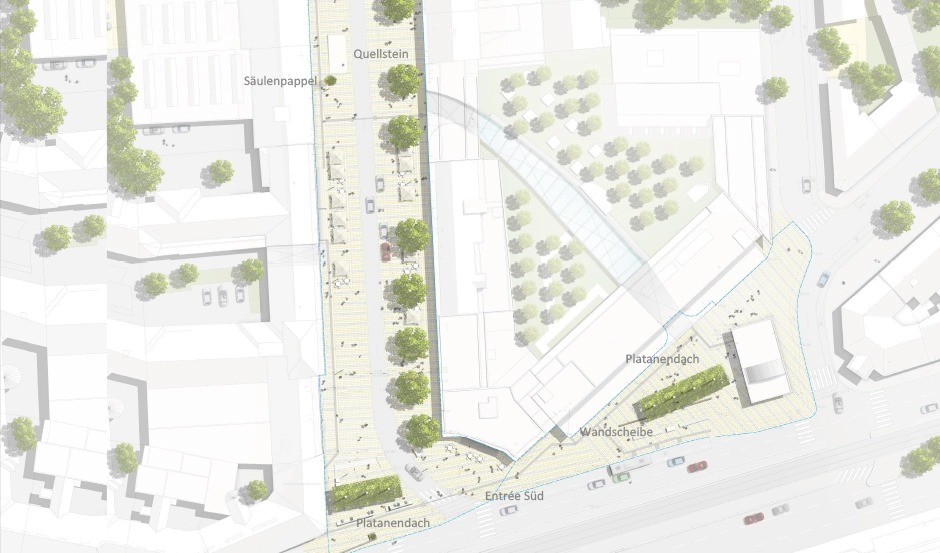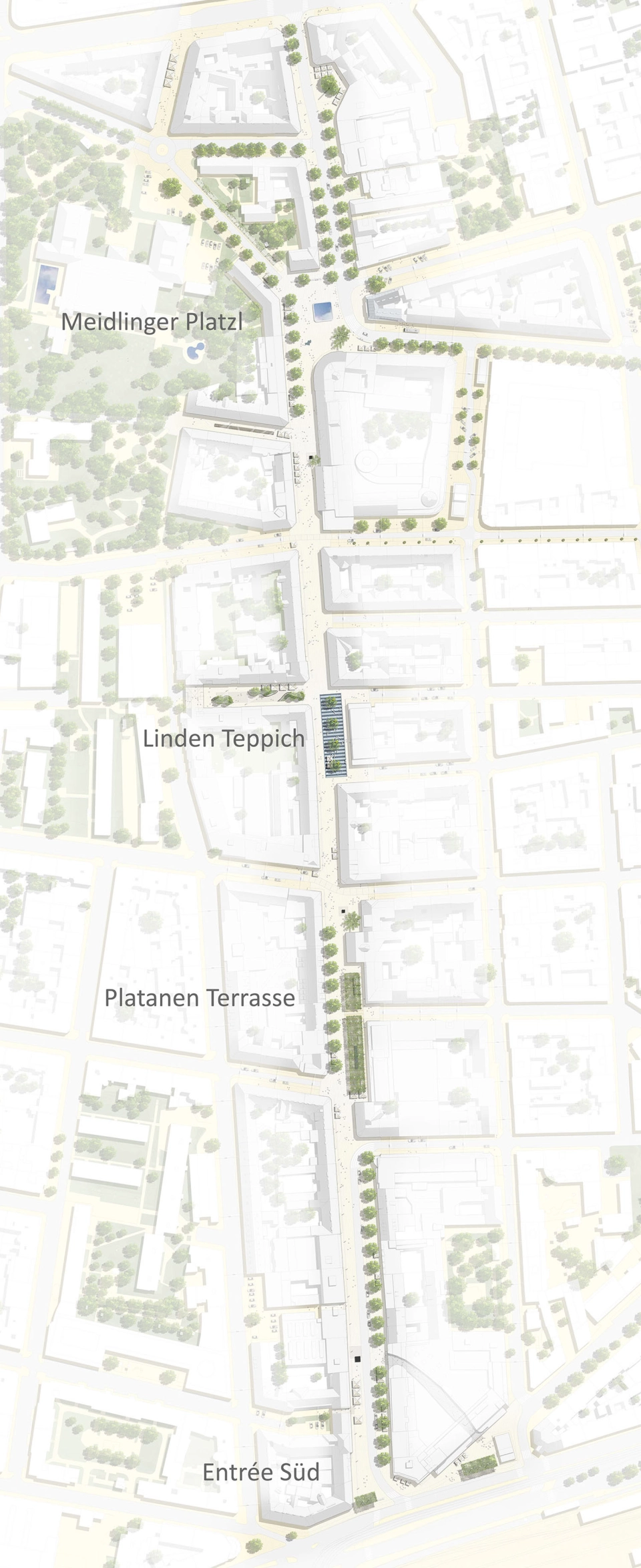Meidlinger Hauptstraße, Vienna (AT) Public space as a “living room”
Konzept
The consequences of these individual partial spaces are entirely specific to this place. Spaces, content and ambience have developed quite naturally from the given urban planning setting.
The concept provides qualitative diversity for a very wide range of user groups.
The main design element is a composed, light “carpet” of paving, made of ochre, white and grey-coloured granite slabs, which redefine the Meidlinger Hauptstraße along a length of 900 metres. In this setting, the shopping street is re-interpreted as a result of individual partial spaces set up like a narrative structure. The blue “carpet of lindens”, with its inviting chairs, functions differently to the “terrace of sycamores”, with its water table and the precisely trimmed sycamore roof. At the central “Meidlinger Platz”, with its water basin, the “sky mirror”, WES also draws on the historically significant themes of the sulphur springs through lighting and ochre colours. As a result, a stylised, precisely framed world is created, which is bathed in yellow tinted light.
The new unique feature of the Meidlinger Hauptstraße is its dual function as an “open space” for the residents AND an attractive “shopping street” for Vienna. In addition to the analysis of the social space, the other basic principle behind the competition was the reinvigoration of commercial streets in Vienna using the example of Meidlinger Hauptstraße. The project is part of a recent academic study by Cardiff University professor and urban researcher Juliet Davis, in which she advocates for a more ethical and humane approach to urban development.
Customer
Municipal authorities of the city of WienProject period
2010 - 2018Size
38.150 m²Country
EuropeCompetition
1st prize competition 2010Realization
WES InternationalPartner
AXIS Ingenieurleistungen ZT GmbH, Wien (AT)
BI Kurt Traxler, Krems-Senftenberg (AT)
Pictures of the project
