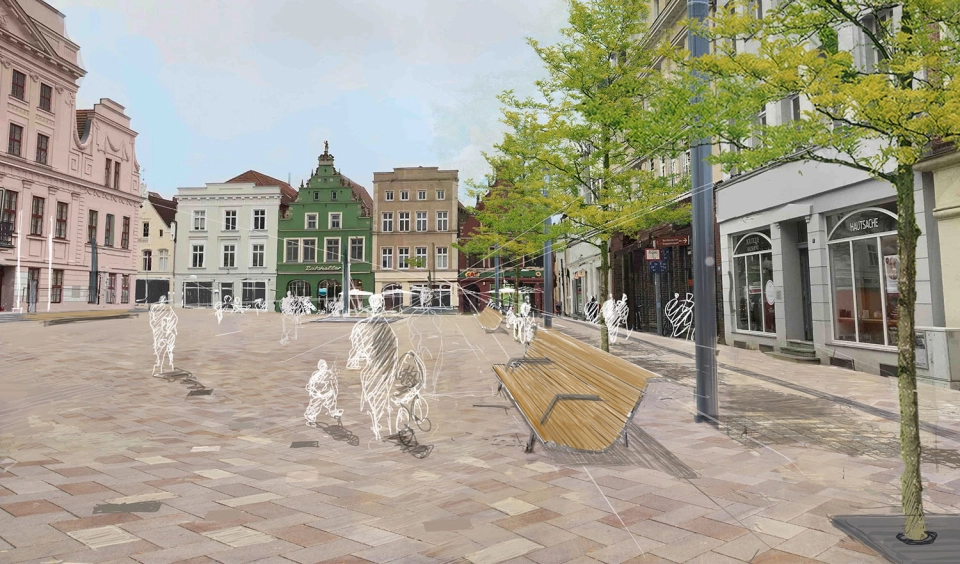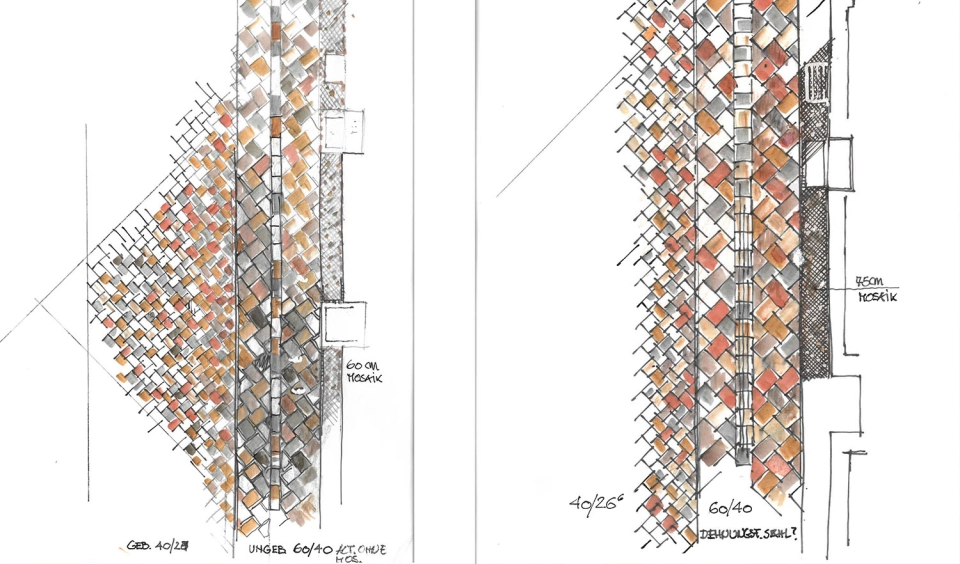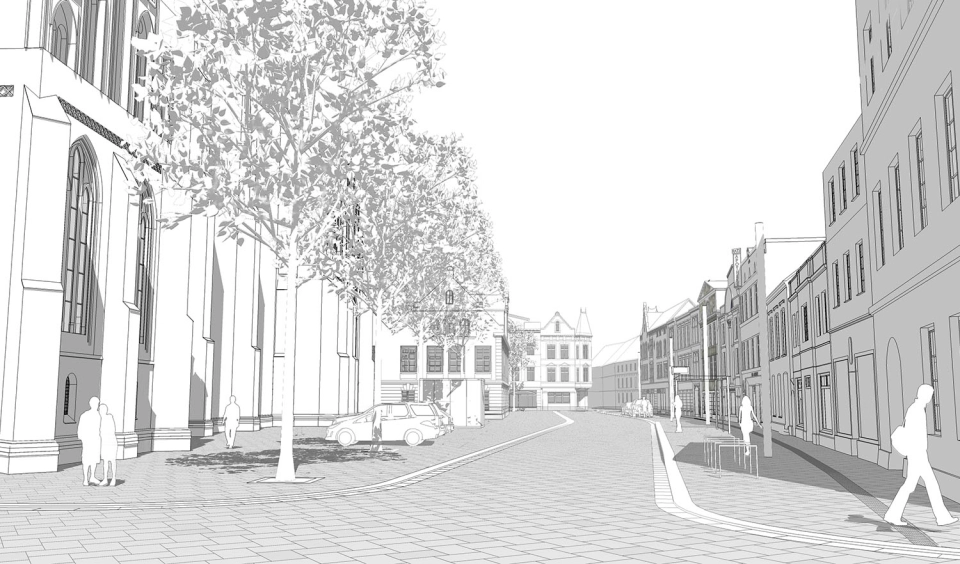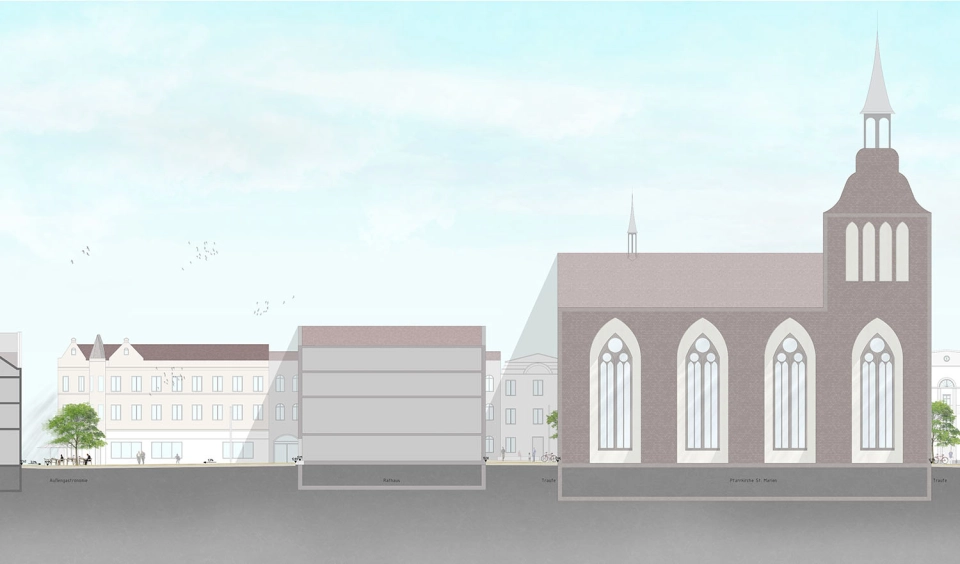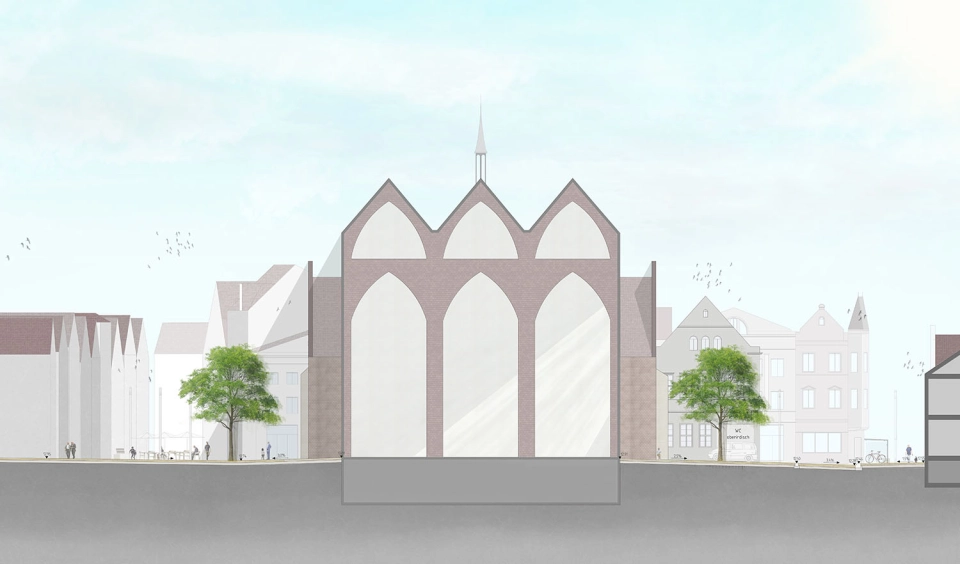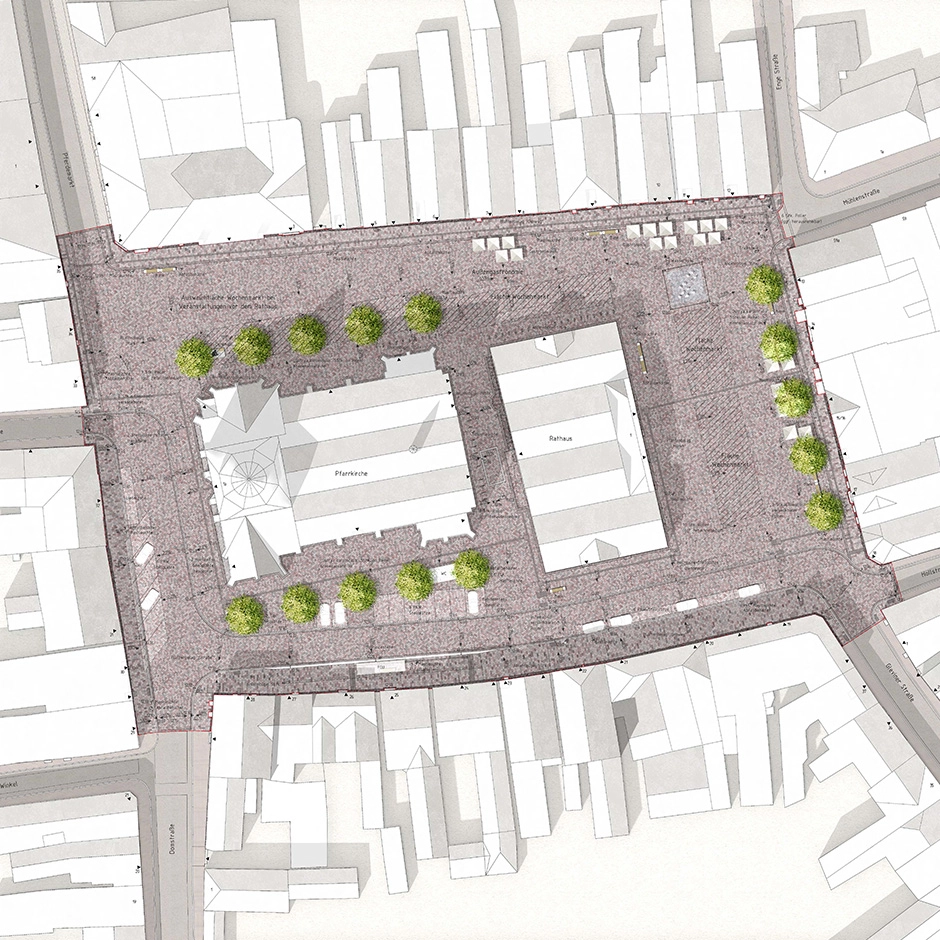Market Square Redesign, Barlachstadt Güstrow Spatial Strengthening
Konzept
As an urban mise en scène of public life, the Güstrow market square, together with St. Mary’s Church and the town hall, forms a central place that the general population can identify with. Medieval gabled houses and classicistic buildings frame the square, which is composed of four different sections surrounding St. Mary’s Church. A consistent design for the urban floor, featuring a “Nordic mix” of European natural stone paving, strengthens the character of the square and endows it with a lively, typical appearance. The uniform pavement establishes a rugged basis for versatile use requirements and at the same time spatially unites the four distinct sections. Generously dimensioned pedestrian areas on all four sides of the square strengthen the defining edges of the space and additionally emphasise the entirety of the market square.
A square, flush-mounted water feature recessed into the ground blends discreetly with the spacious plaza surface of natural stone paving. Benches with wooden slats and a drinking column made of natural stone create an attractive place for children and adults to play and linger. In hot summer months, variably adjustable water fountains enable the generation of spray mist to provide cooling benefits for the urban climate. Rows of existing trees recall the historical “alleyways” of the city’s history, while newly planted climate trees will in the future provide shady areas on the square and a highly inviting atmosphere.
Customer
Barlachstadt Güstrow, BIG Städtebau GmbHProject period
since 2017Size
ca. 8.000 m²Country
GermanyRealization
WES LandscapeArchitecture with Hans-Hermann KrafftPartner
Ingenieurbüro Kulta GmbHPictures of the project
