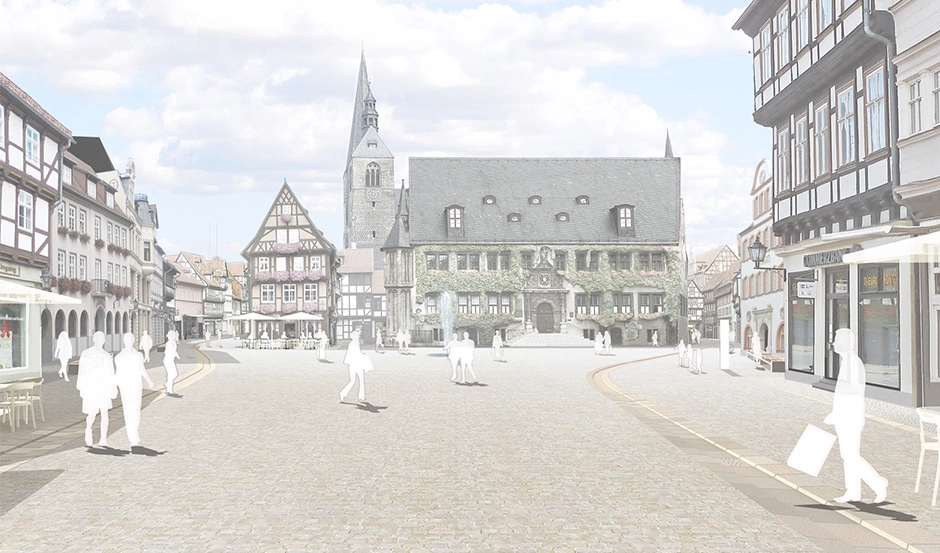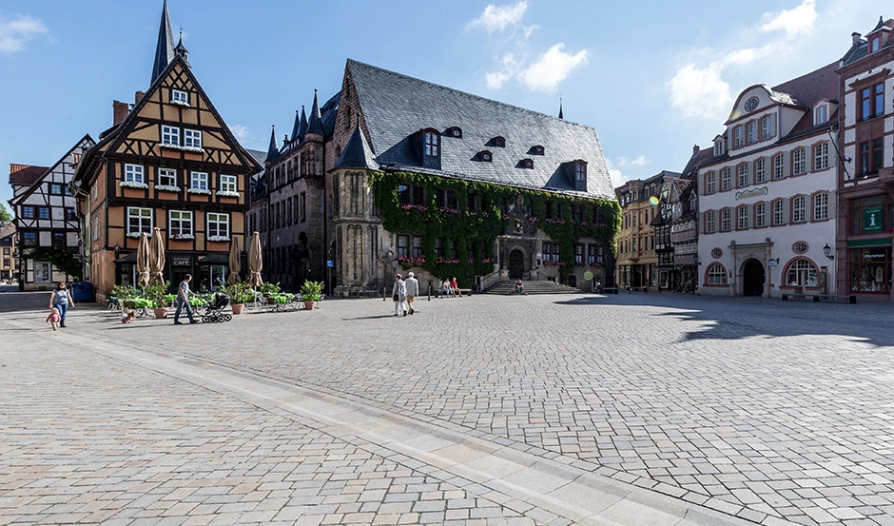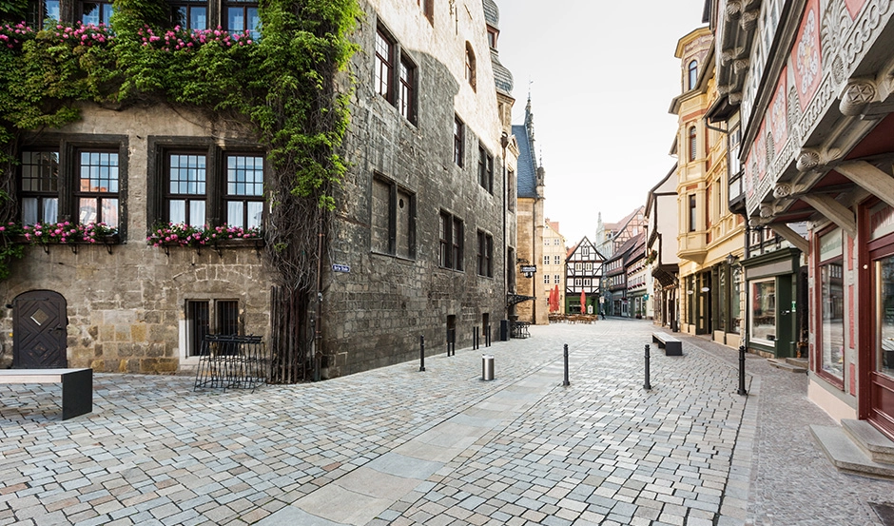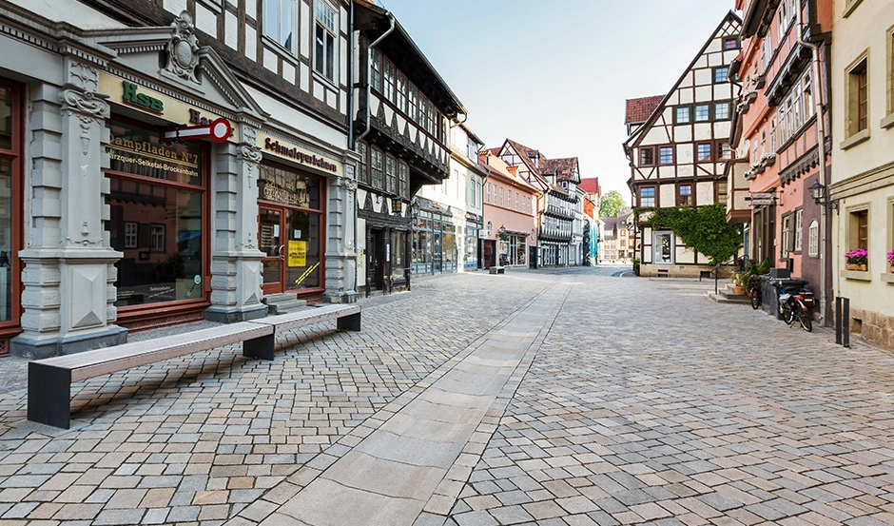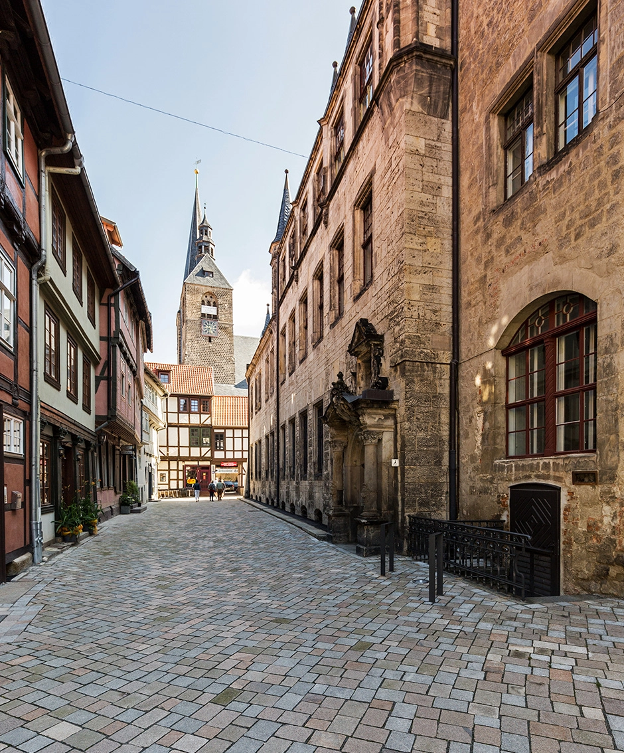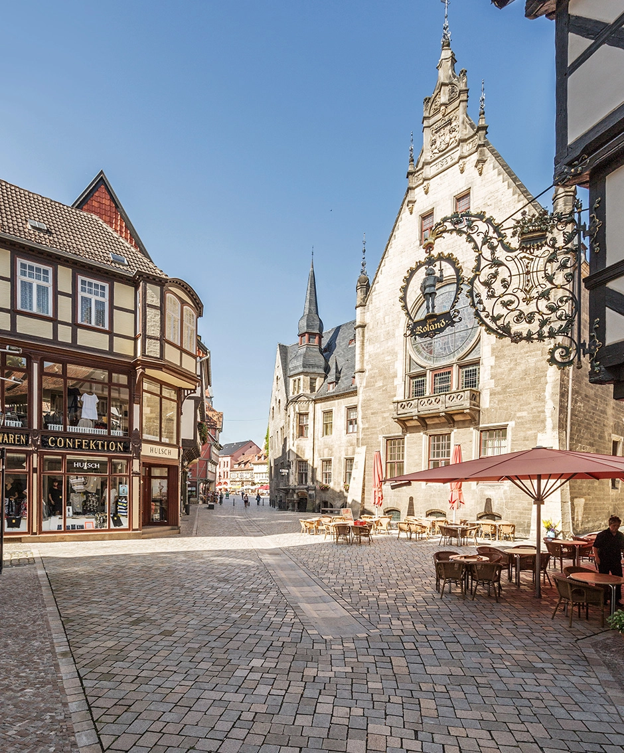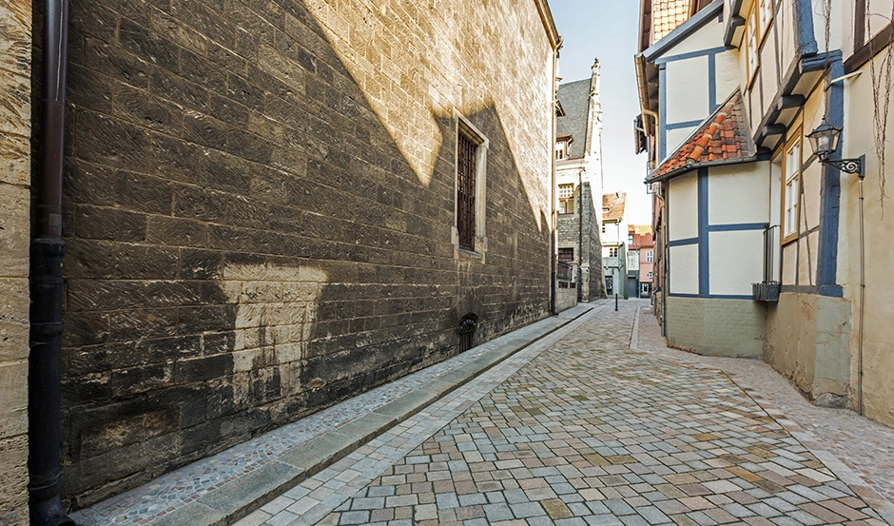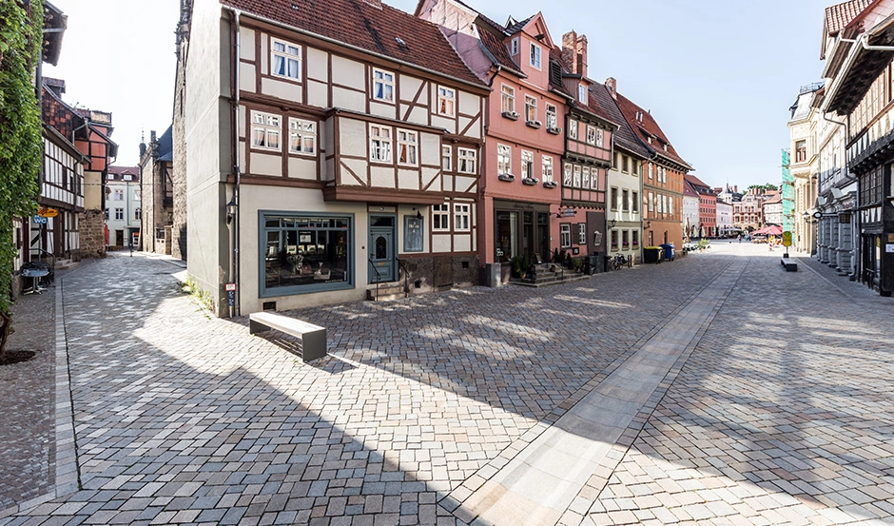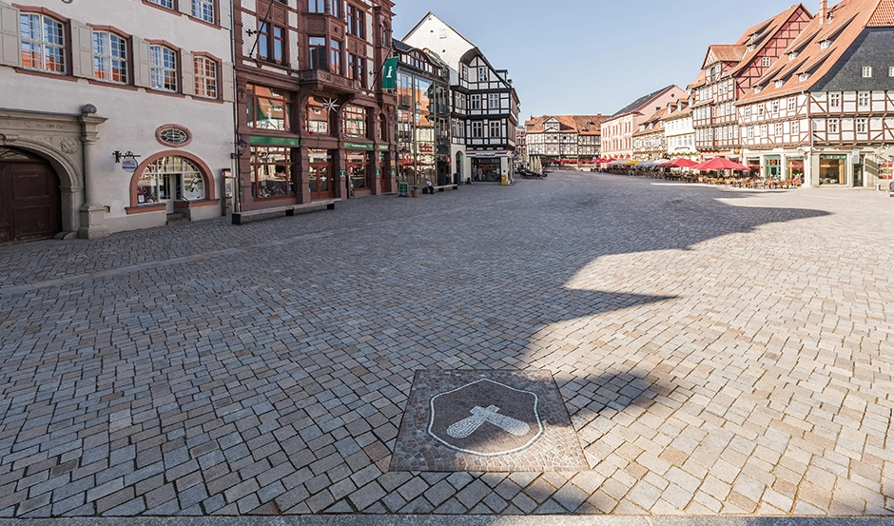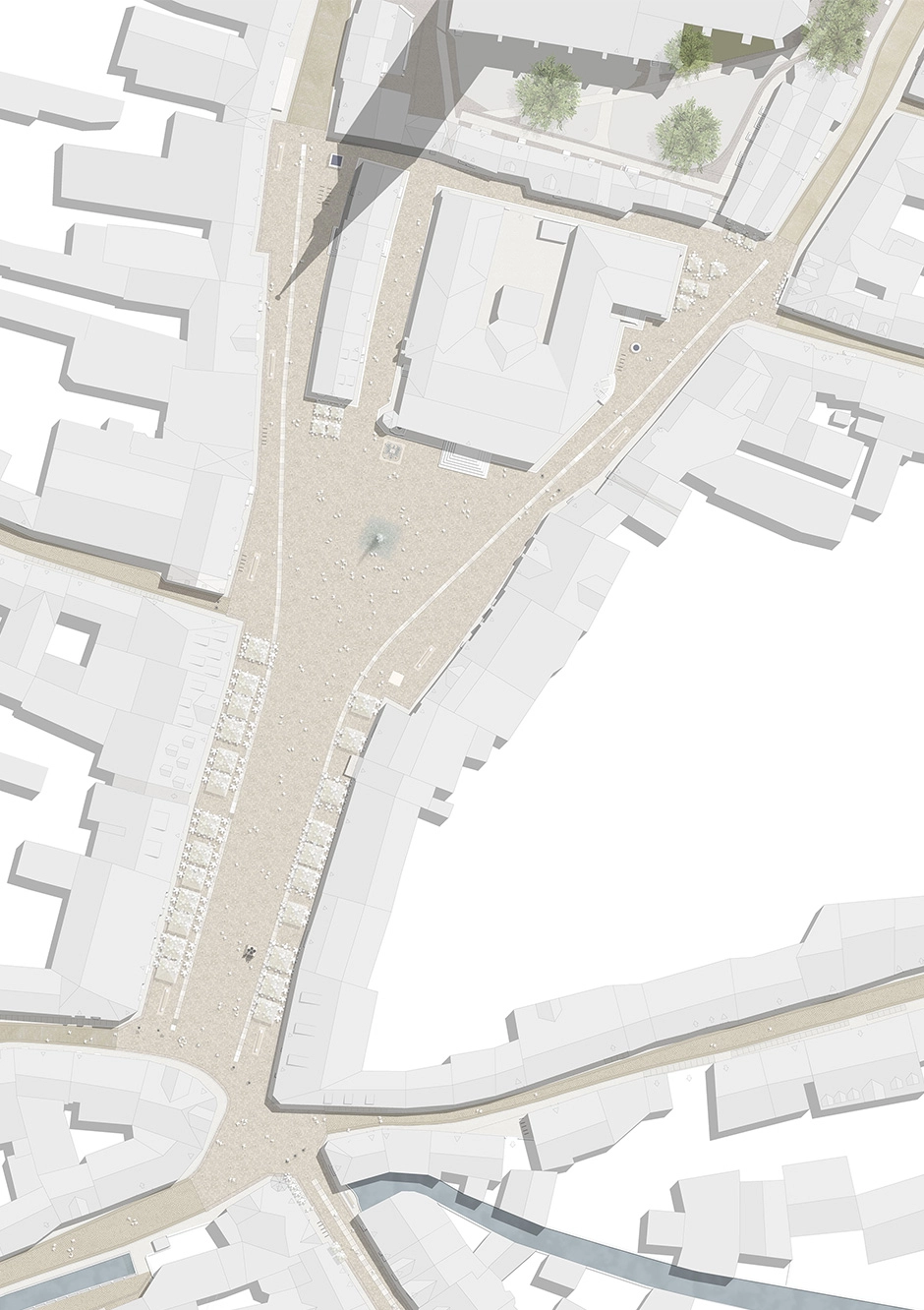UNESCO world heritage site market square Quedlinburg LIVING WORLD HERITAGE
Konzept
A UNESCO world heritage site, the city of Quedlinburg with its historic old town is one of the largest landmarks in Germany. The colour, zoning and dimensions of the central market square, designed in light yellow beige granite, blends in with the existing urban composition of the medieval city structure.
The zoning principle for the city centre has been taken up and continued, however it has been developed more densely along the edges of the space in order to create as generous a spatial effect as possible. The complexity, structure and colourfulness of the room edges are emphasised by a carpet of paving stretching from one edge of the house to the other.
Narrow eaves trace the lines of the building cubatures. Only in the area of the town hall does the paving reach as far as the facades, emphasizing the entire ensemble of the town hall, in line with its importance, as a solitaire situated freely on the square.
Two drainage channels that cross the entire market to the north respond to the urbanistic spread of the market place, emphasizing the spatial connection of the market place with the adjoining streets. The drainage channels are reminiscent of the narrow canals of the „Fleite“, which flowed through the square in a north-south direction until 1840. This creates a „gentle“ dynamic that does not impair the holistic spatial effect of the market.
Customer
City of QuedlinburgProject period
2011 - 2013Size
6.800 m²Country
GermanyRealization
WES LANDSCAPEARCHITECTURE WITH H.H. KRAFFTPictures of the project
