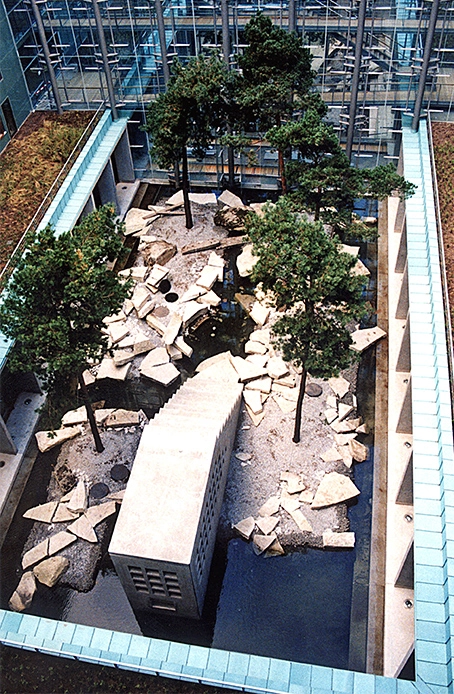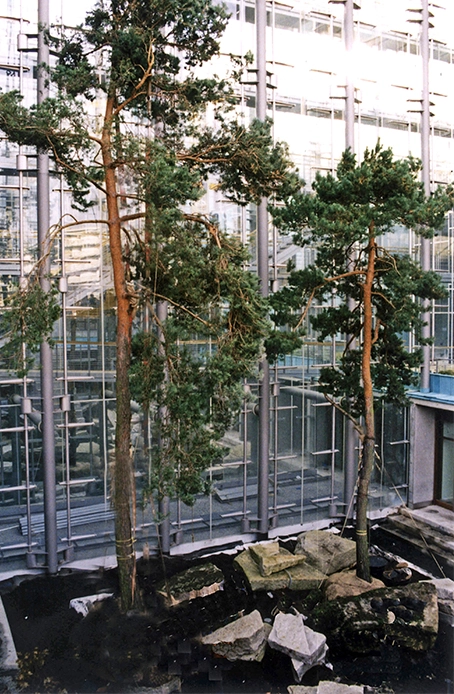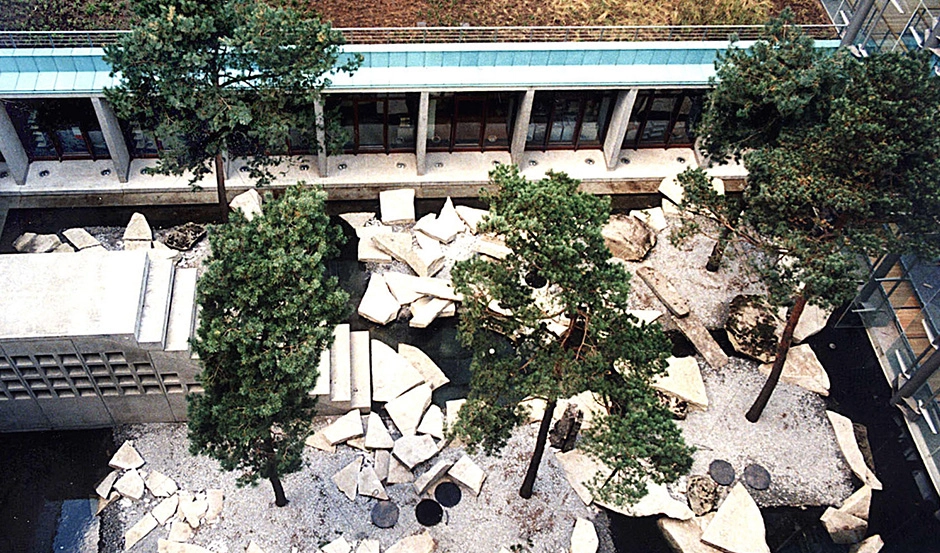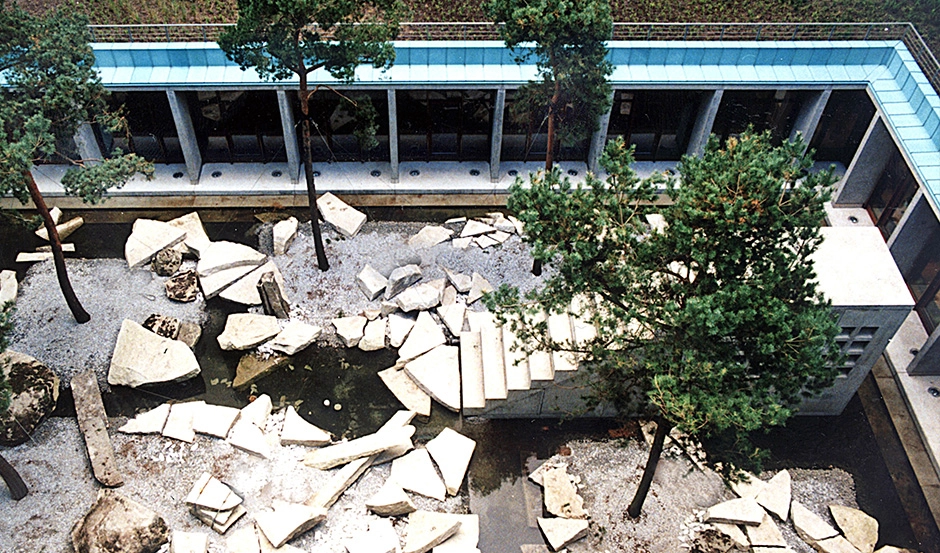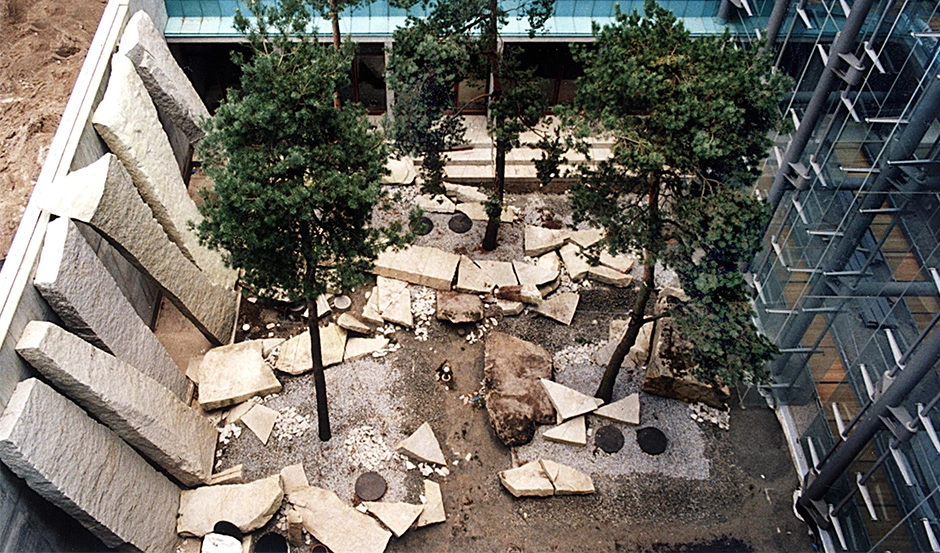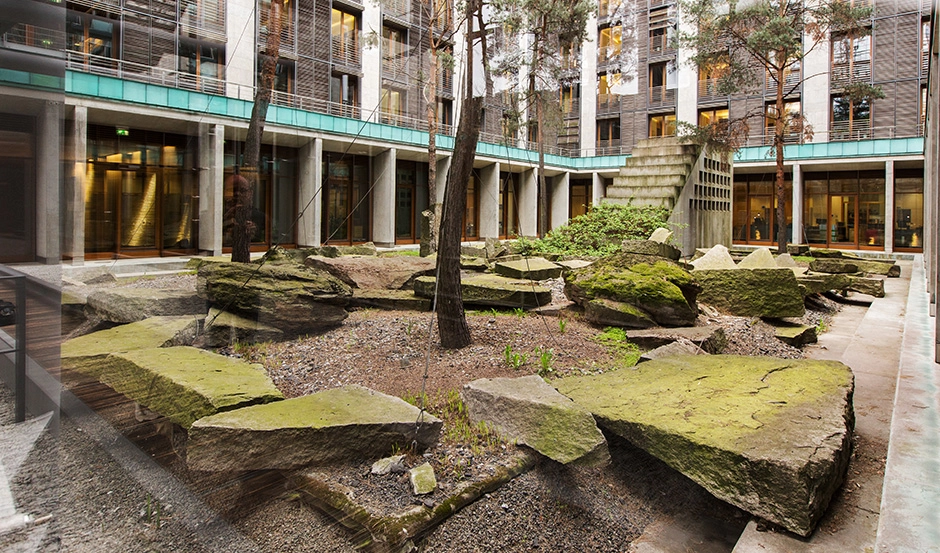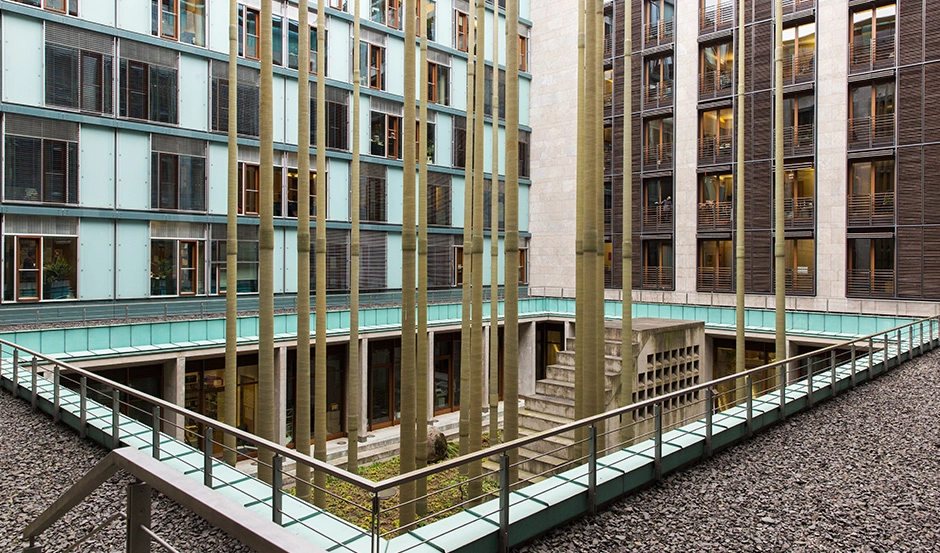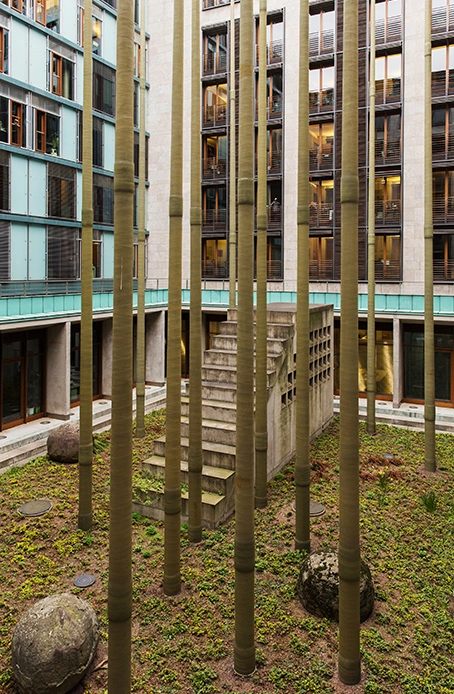Jakob-Kaiser-Haus (Dorotheenblöcke), Berlin ORIGINAL TRANQUILITY
Konzept
The two adjacent courtyards in the Jakob-Kaiser-Haus show the seemingly familiar image of a Nordic river landscape from above. Only on closer inspection does it become clear that the picture contains many discrepancies. For example, it is not typical for pine trees to grow directly by the water and the nearby Spree does not flow into the courtyards as a waterfall, as one might think. Huge blocks of granite, which appear to have fallen over, prove to have been precisely placed and a large concrete staircase, which implies that it might lead to a building circulation, ends in nothing.
In a third courtyard, on a huge, slightly undulating bed of moss framed with black basalt gravel, there are several granite balls from Portugal that are many millions of years old. Oversized pom-poms rise up between them, moving gently and glowing with in colour in the dark.
The interplay of individual elements overturns the viewers’ expectations. Dimensions are shifted. This allows the viewer to take a different perspective in order to distinguish the important from the unimportant and to reorder the things of the day.
Customer
BUNDESBAUGESELLSCHAFT BERLIN MBHProject period
1996 - 2003Size
3.000 m²Country
GermanyRealization
WLES WEHBERG LANGE EPPINGER SCHMIDTKEPartner
GMP ARCHITEKTEN
VON GERKAN, MARG UND PARTNER, HAMBURG
Pictures of the project
