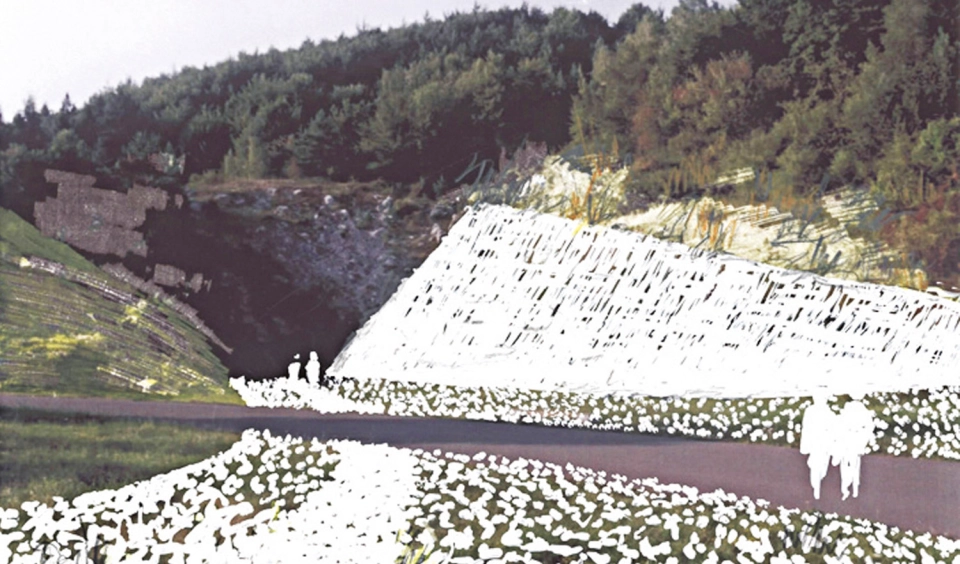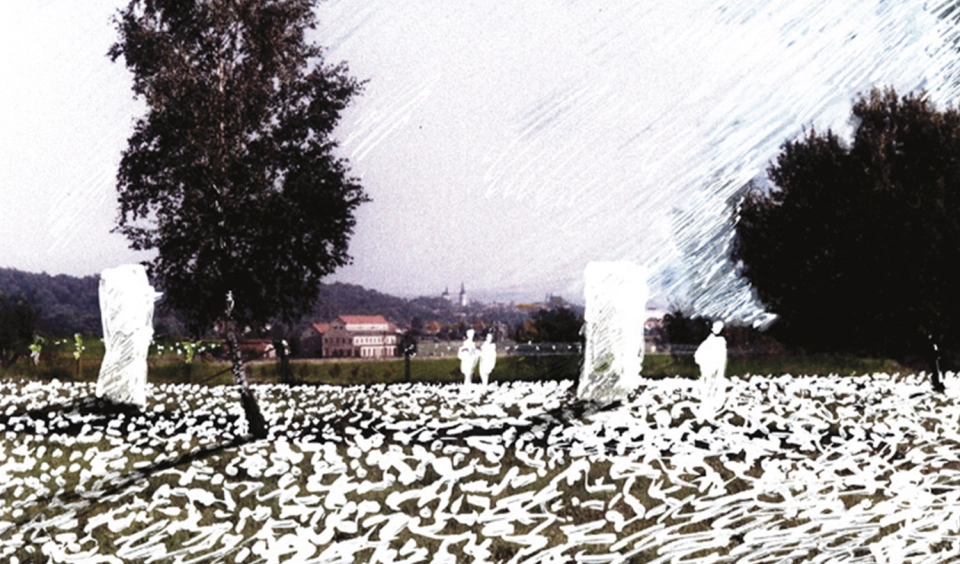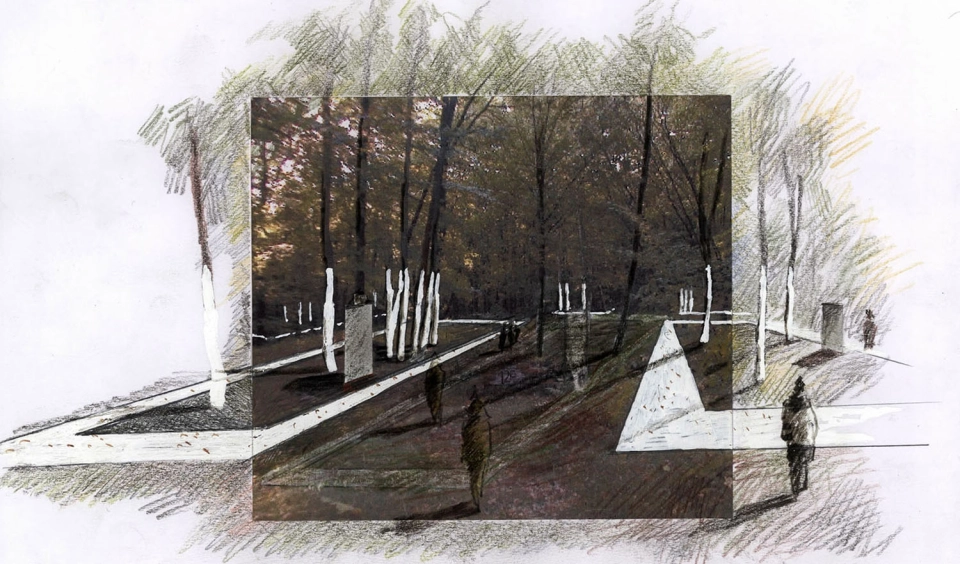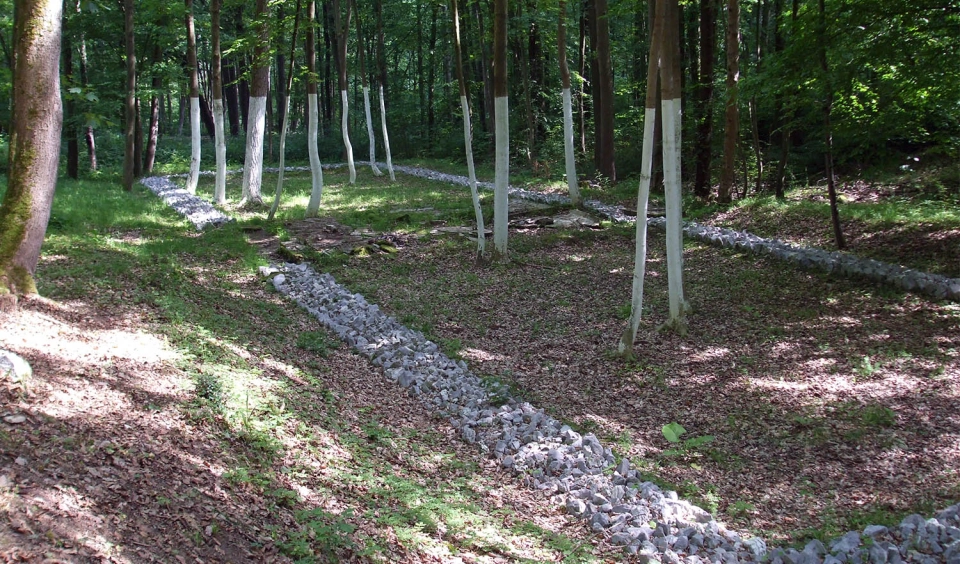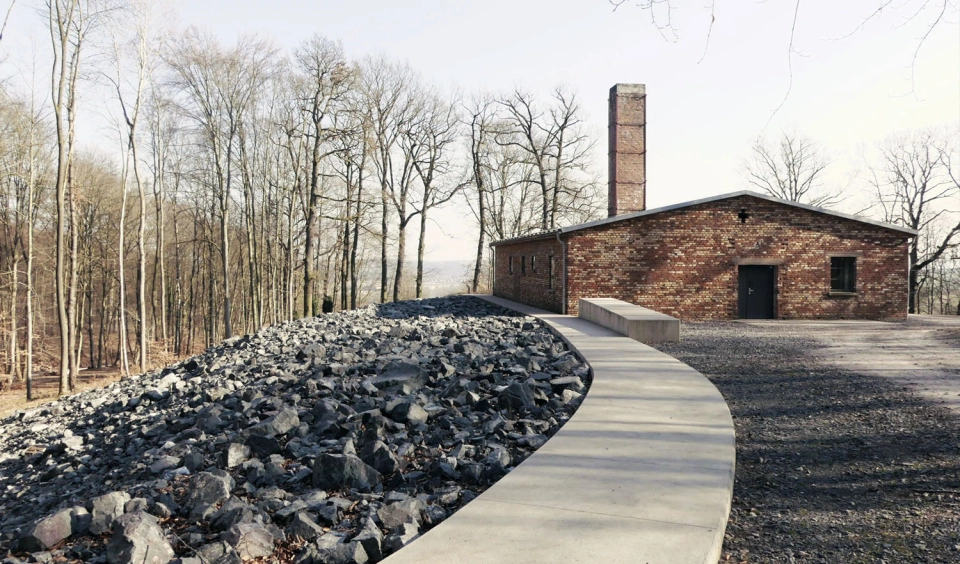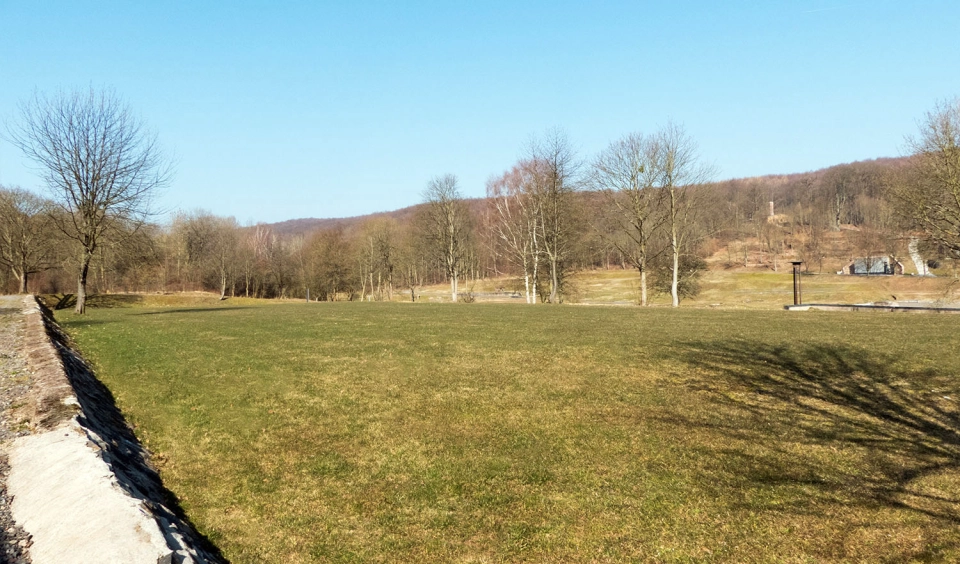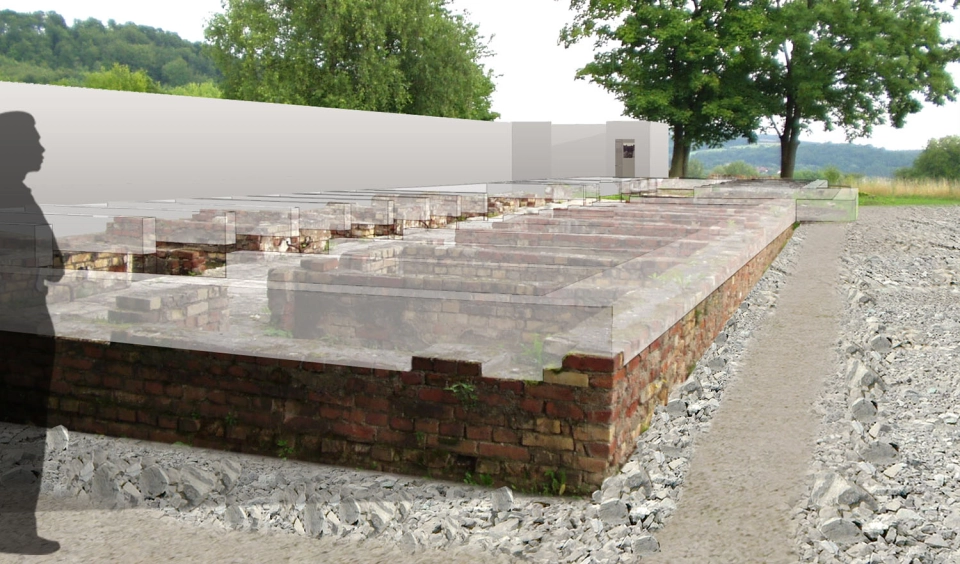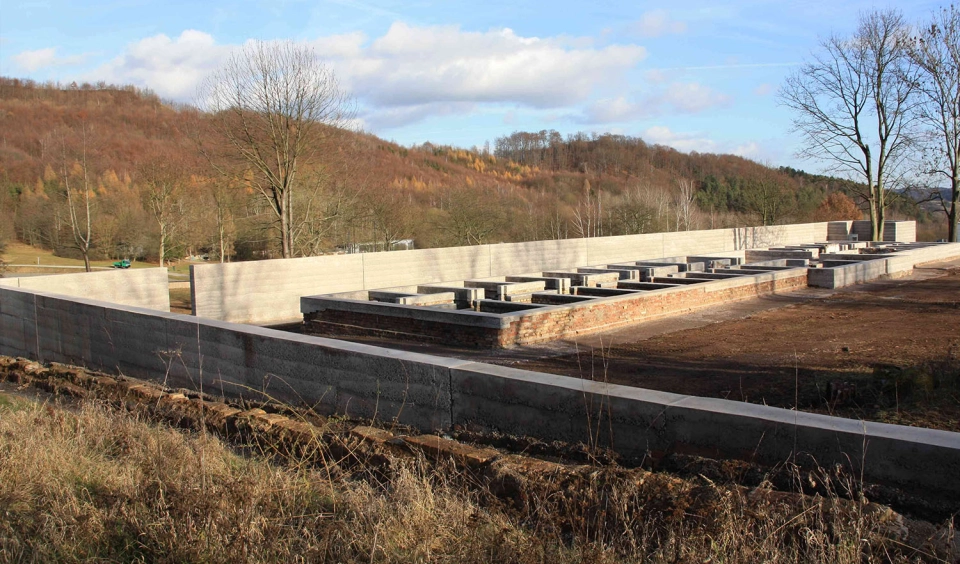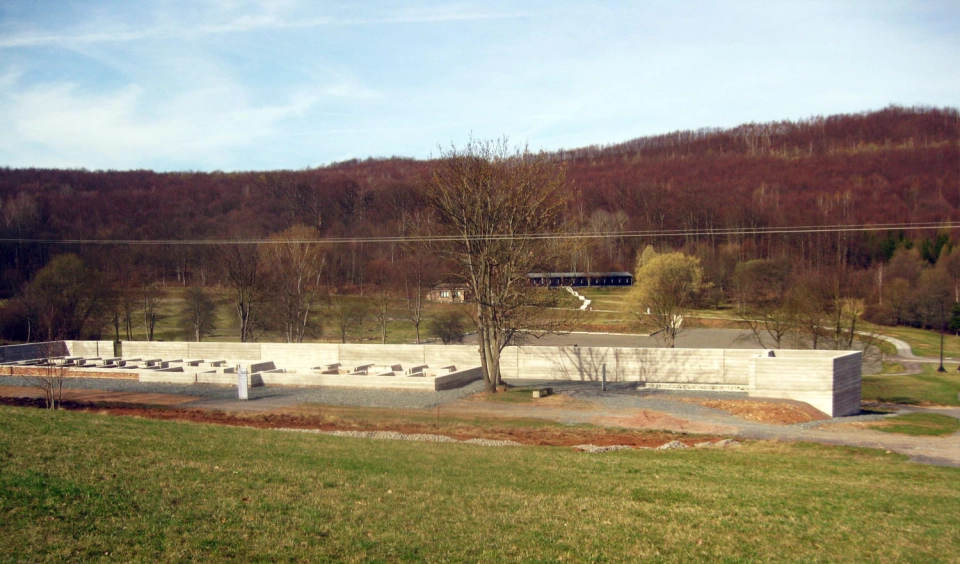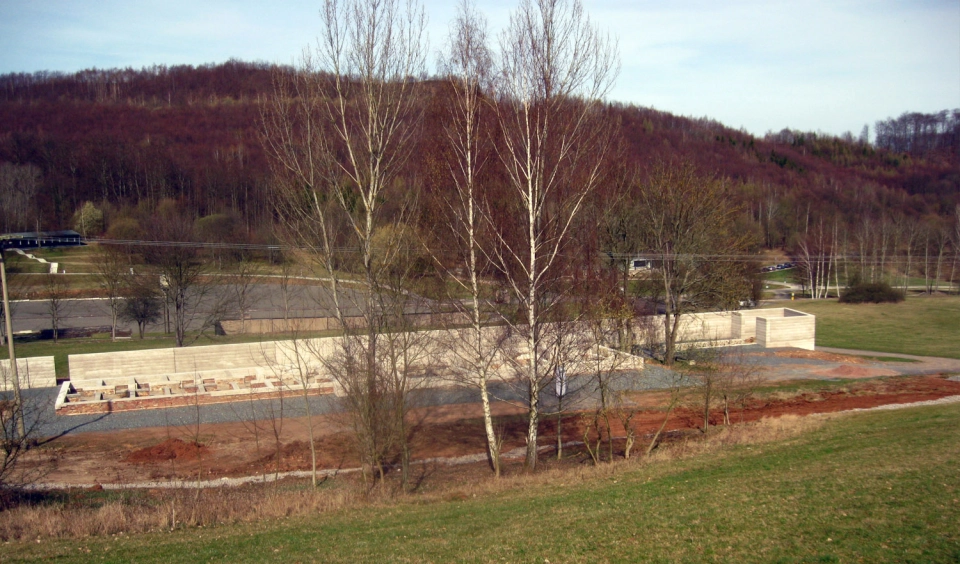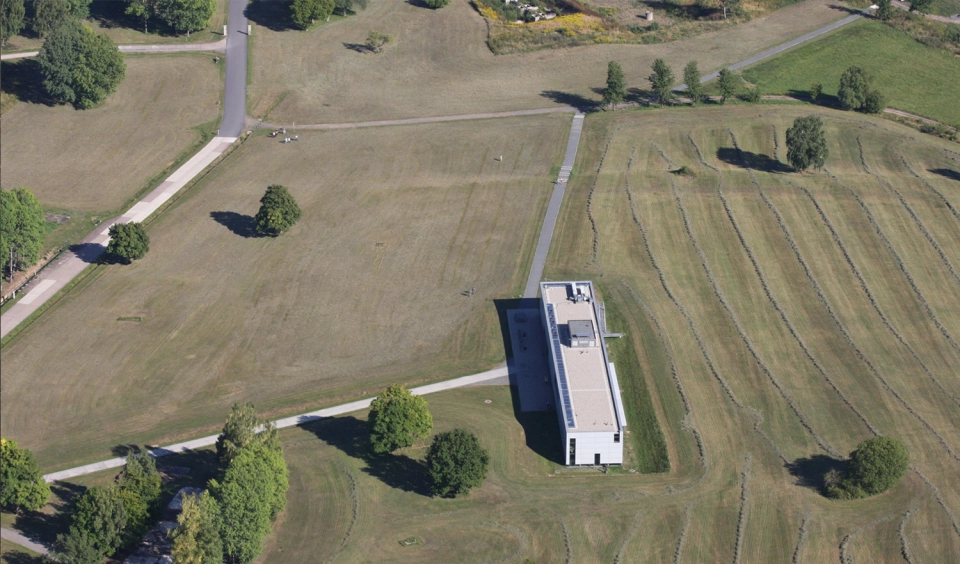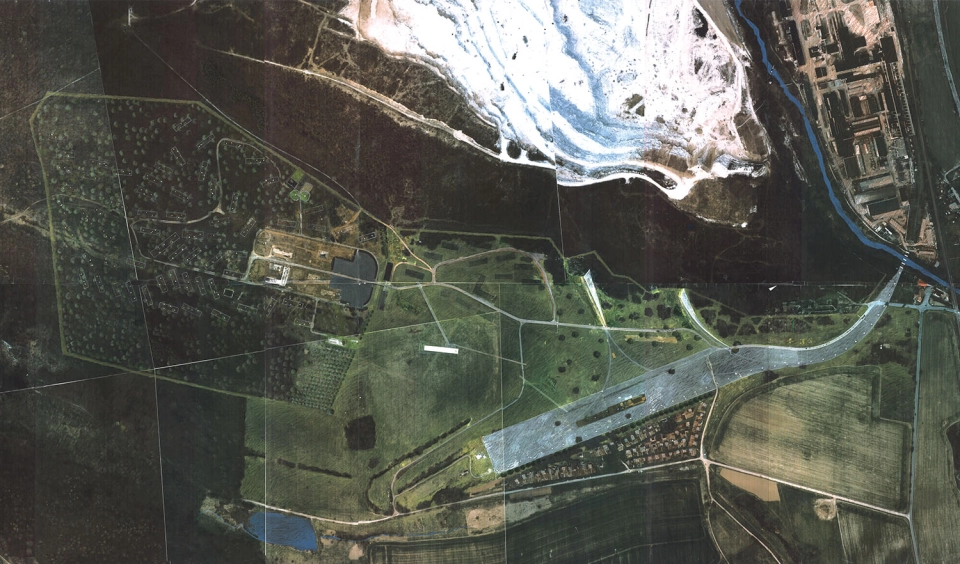Redesign of the Mittelbau-Dora Memorial, Nordhausen Exposed History
Konzept
The Mittelbau-Dora Memorial commemorates the lives and suffering of countless concentration camp prisoners who were subjected to inhumane conditions in 1944/45, forced to dig massive tunnels into the mountain to produce V2 rockets. Historical relics from the Nazi era and the functional structure of the camp site are being carefully uncovered and worked out as part of the redesign of the memorial site. By opening up traces of the ground, the historical topography and the former division into prisoner camps, SS areas and industrial sites will become visible again for future generations.
White gravel marks the locations and frames the floor plans of the former prisoner barracks, the trunks of existing trees are painted white. The ash grave at the former crematorium is marked as a mass grave by a gray gravel surface and a concrete border. In contrast to the open meadows of the surrounding area, the lawn of the former camp sports field is „perfectly“ pruned. To highlight the original prison block structure, a stamped concrete wall has been placed on the surviving foundation walls of the detention building and the place of execution. The layers of concrete placed on top of each other make adaunting reference to this place within the camp and create a space with a clear definition to commemorate the victims of the tyranny.
Customer
Stiftung Gedenkstätte Buchenwald und Mittelbau-DoraProject period
2000 - 2005Size
ca. 100 haCountry
GermanyCompetition
1st Prize Competition 2001Realization
WES LandscapeArchitecturePartner
Hans-Hermann Krafft, Berlin
Kleineberg Architekten, Braunschweig
Pictures of the project
