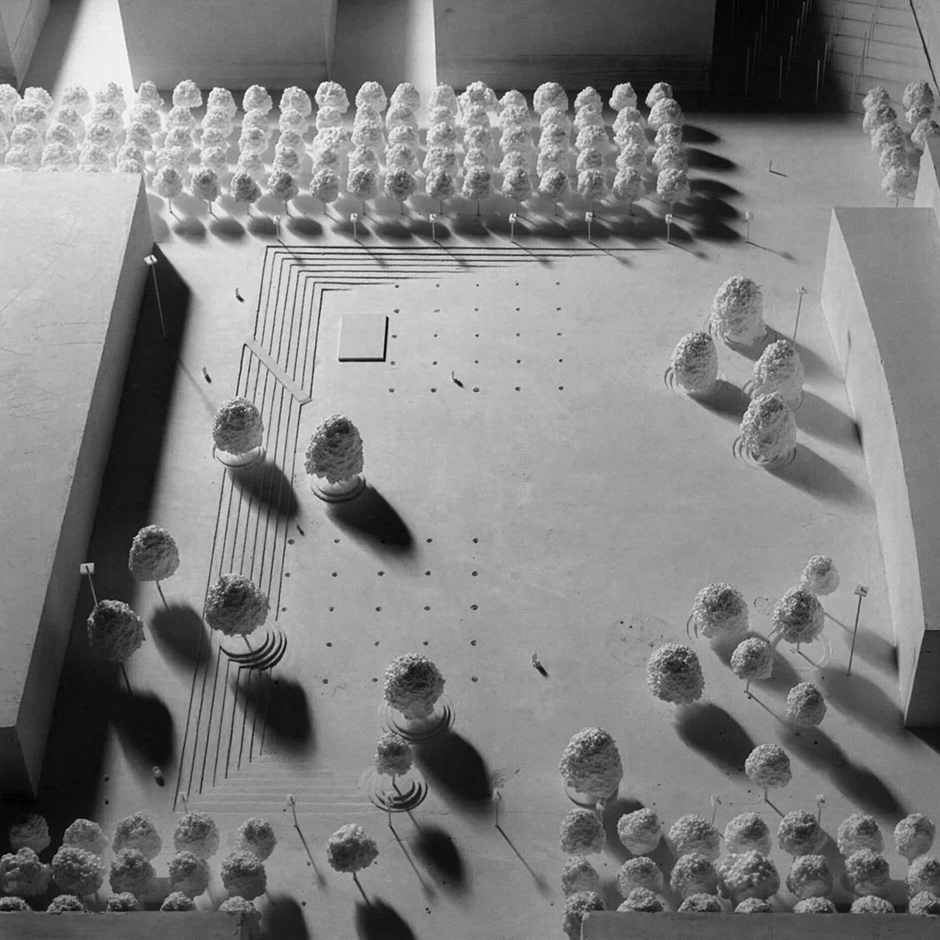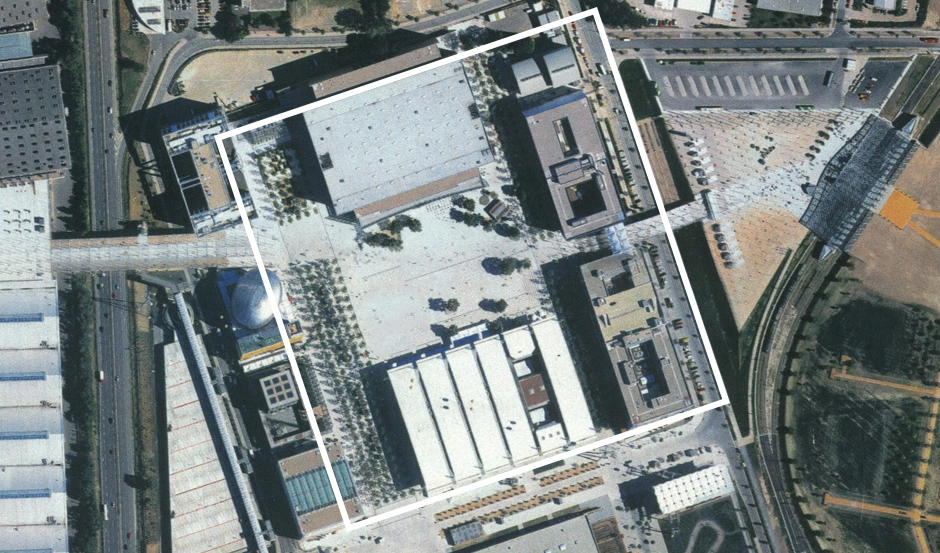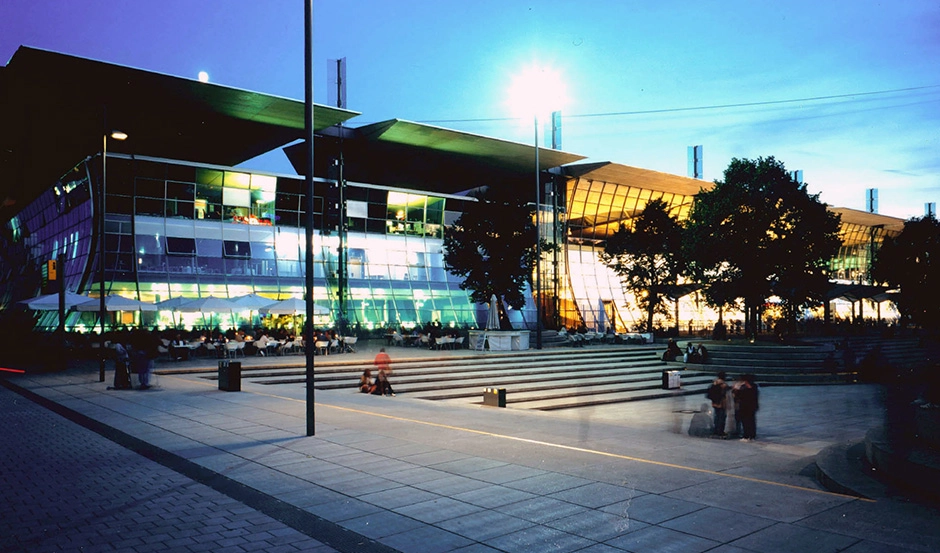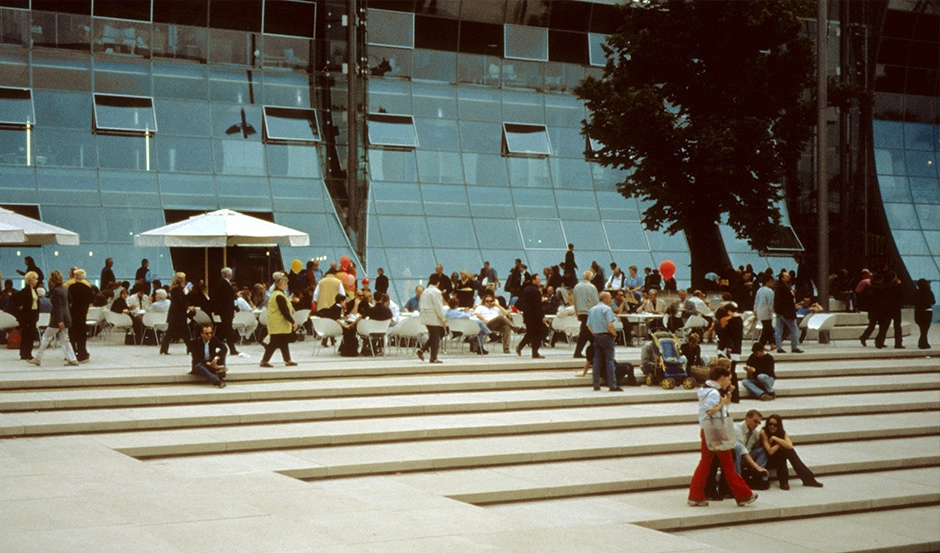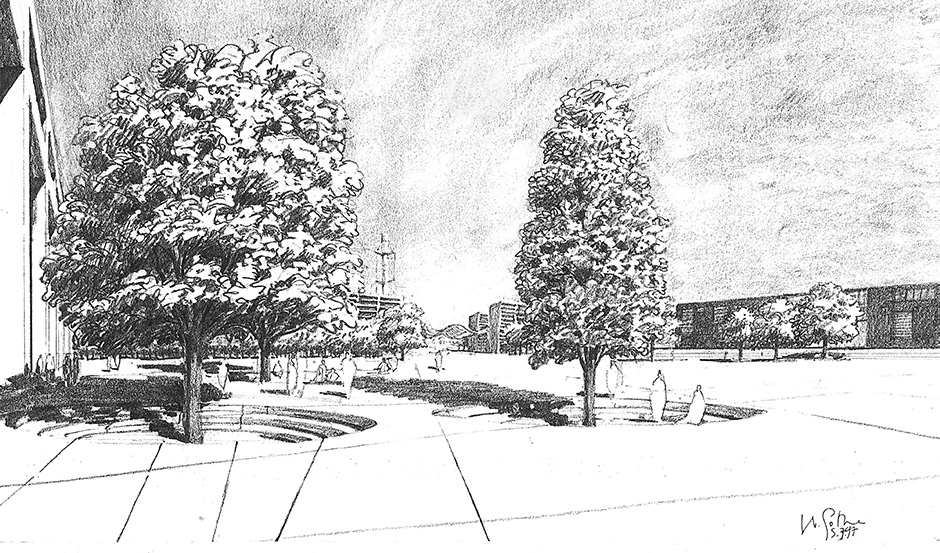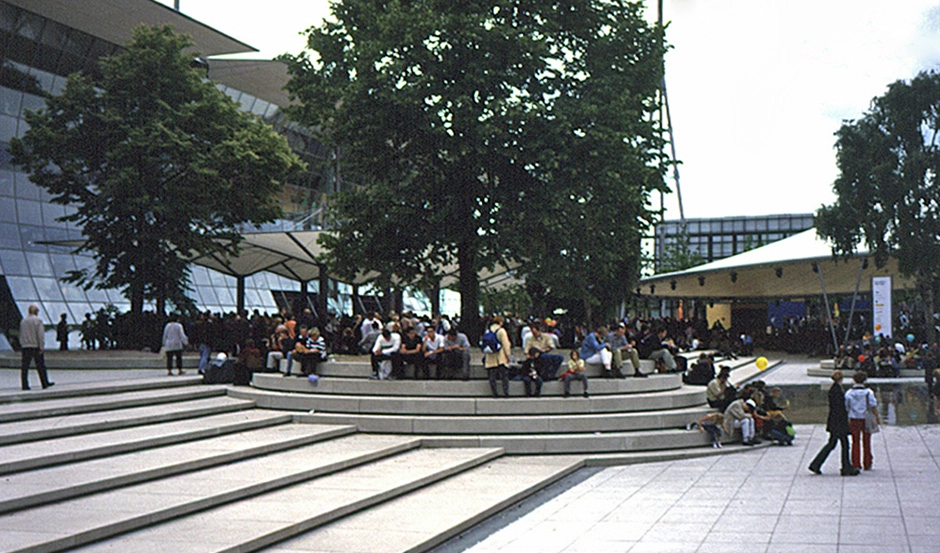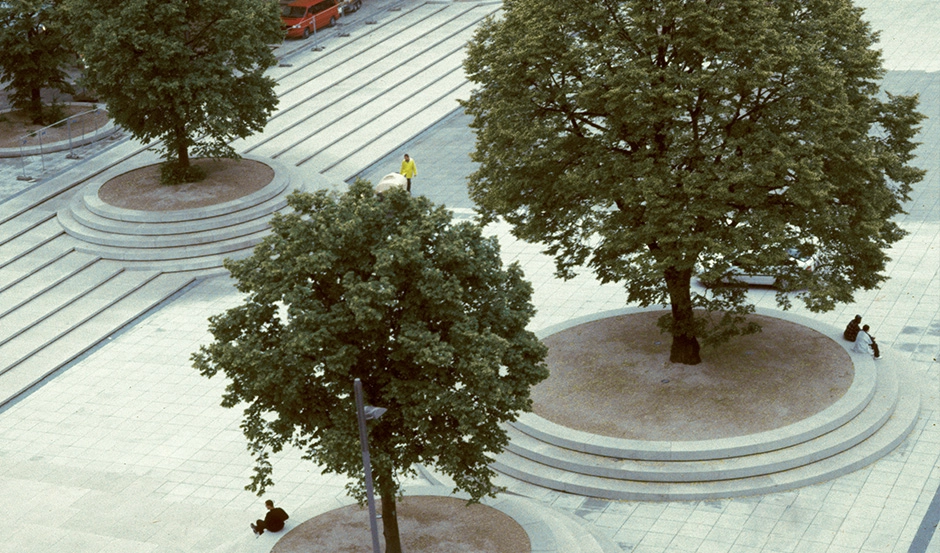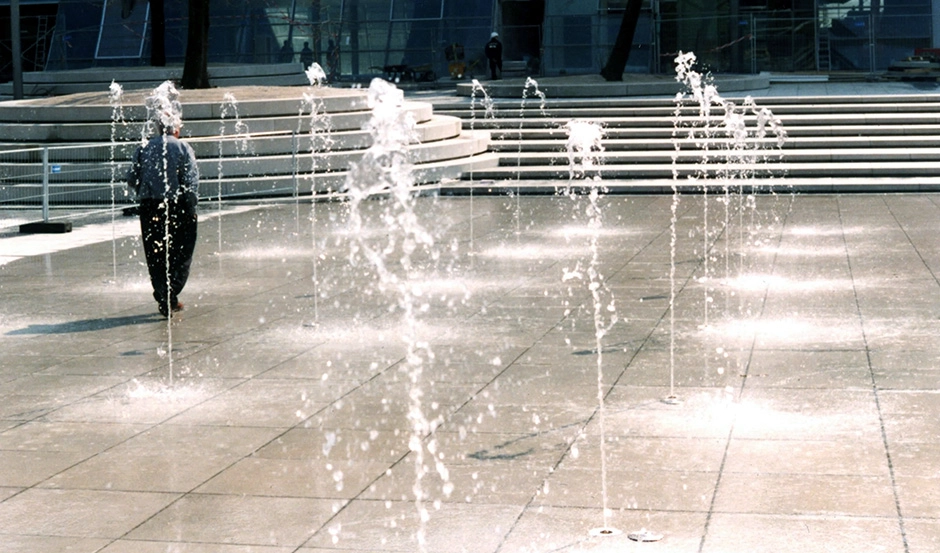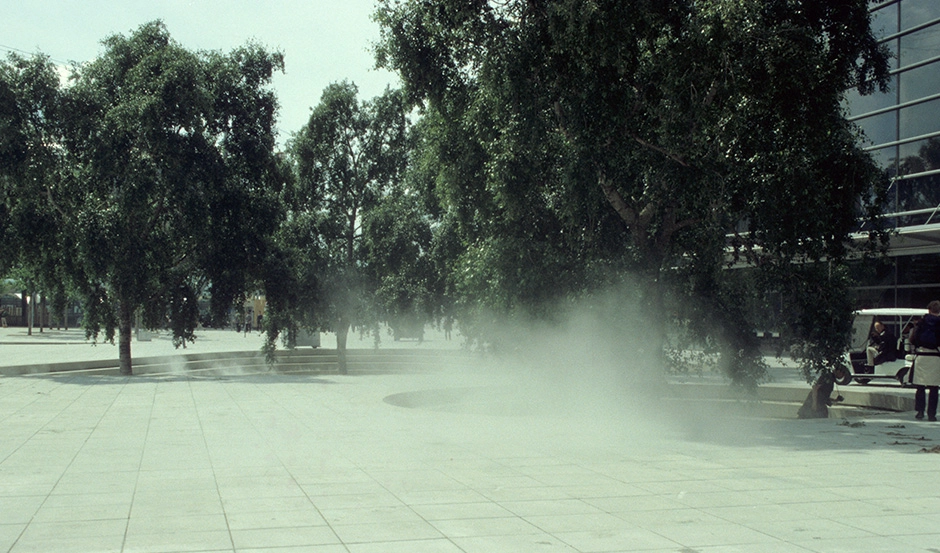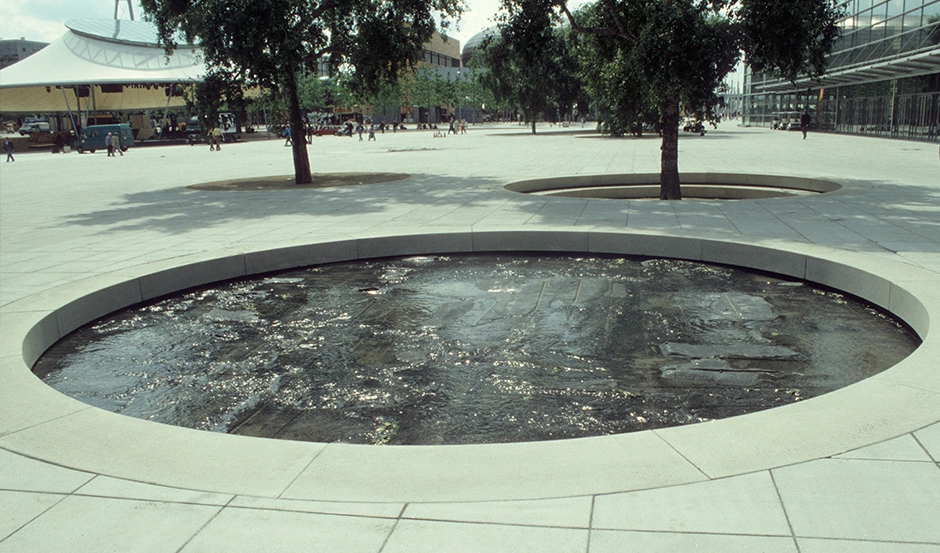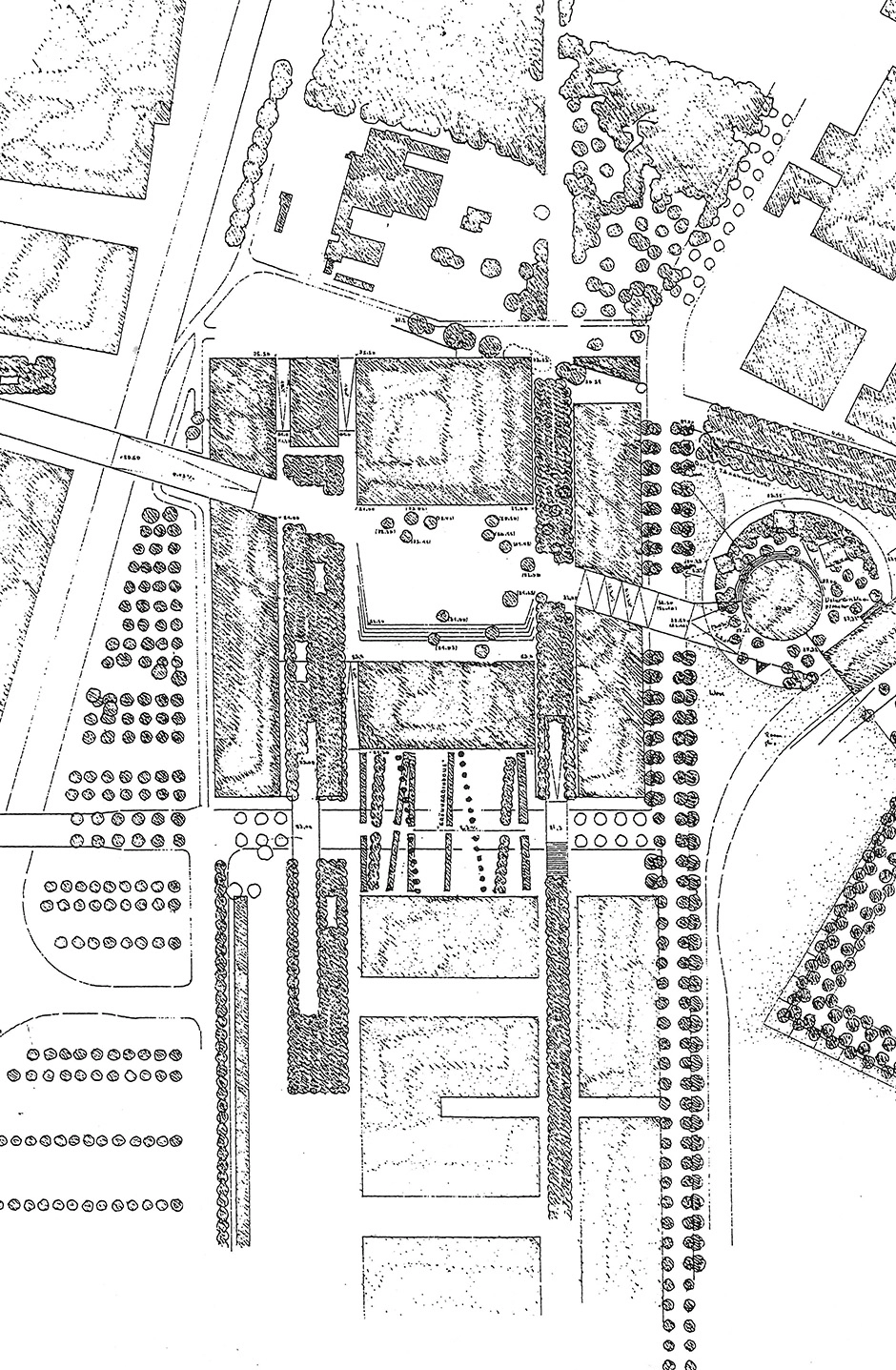Expo-Plaza, Hannover GLOBAL PLACE OF ENCOUNTER
Konzept
The Expo Plaza, the central venue of Germany’s EXPO 2000 world exhibition, is distinguished by a quiet, vast and bright square that creates space at the centre and is framed along the outer edges by buildings and rows of trees. As part of the redesign, the entire area – which boasts a mature stock of trees and originally sloped from east to west – was levelled to create a uniform rostrum and the plaza surface was reoriented to the south. In combination with stepped seating in front of the former German Pavilion, the paved open space thus becomes an ‘arena’.
Strongly space-defining and rigorously aligned rows of trees at the outer edges of the plaza form a leafy edge to the public space and underscore the urbanistically desired uniform architectural framework. The loosely distributed existing trees on the plaza were retained and resolutely integrated into the design concept. Surrounded by circular rings of seating steps that rise up or descend, they give scale to the place, provide shade and also define places of encounter.
Sparingly employed design elements such as water fountains, a round basin and joints that emit light and mist create a special atmosphere: In the evening hours, spotlights and misting nozzle in the stepped rings cause the treetops to float above the plaza. During the day, a field of dancing water fountains in front of the stepped seating provides a soothing soundscape while also creating pleasant climatic conditions.
Customer
Expo 2000 Hannover GmbH / Expo Grund, City of HannoverProject period
1996 - 2000Size
40.000 m²Country
GermanyCompetition
1. Prize, 2000Realization
WES LandschaftsArchitekturPartner
SIAT, München
gmp Architekten von Gerkan, Marg und Partner, Hamburg
Pictures of the project
