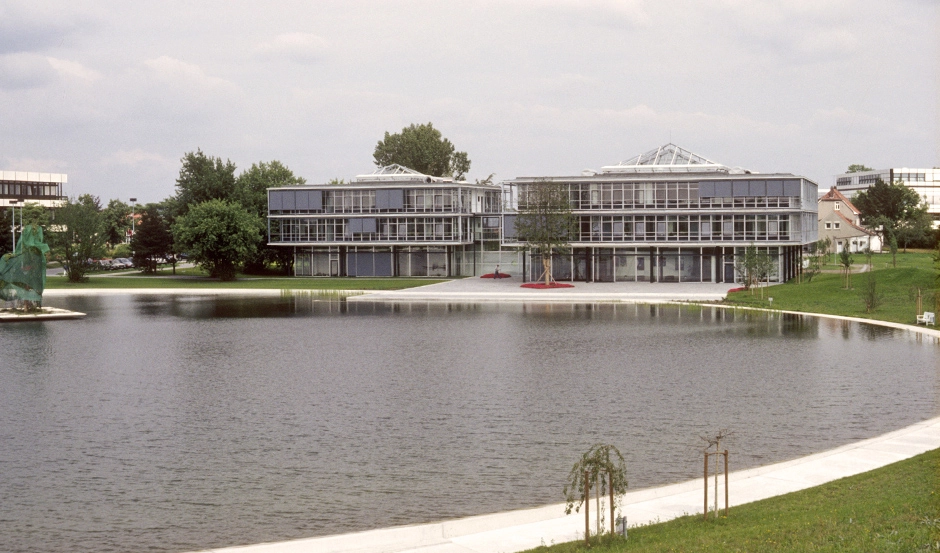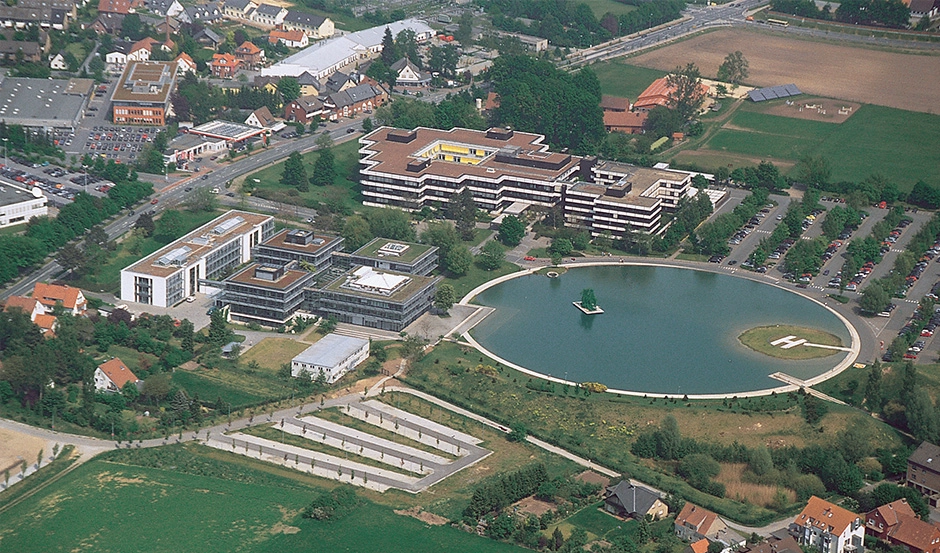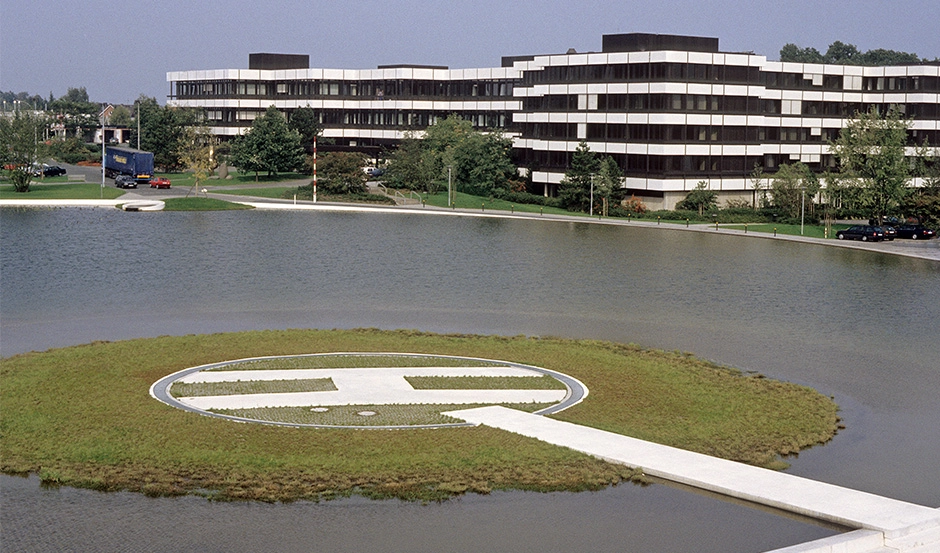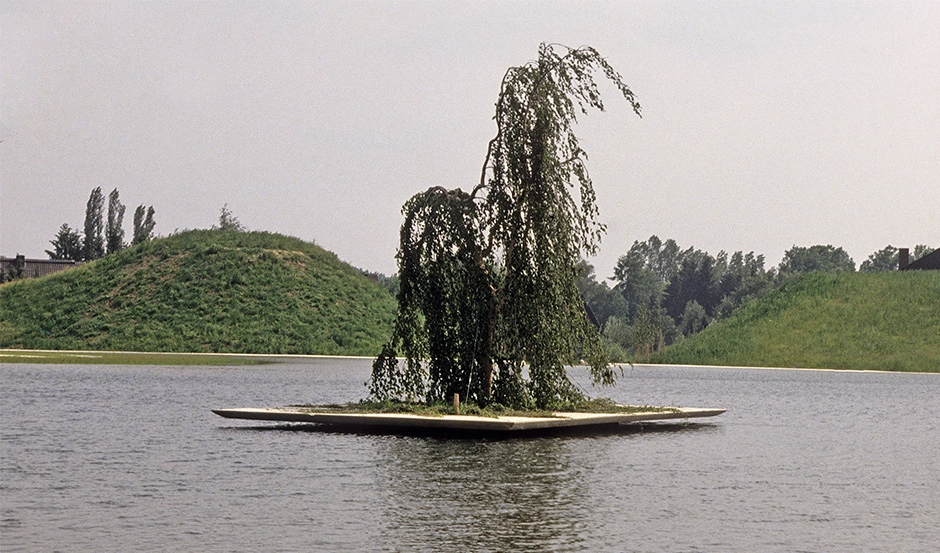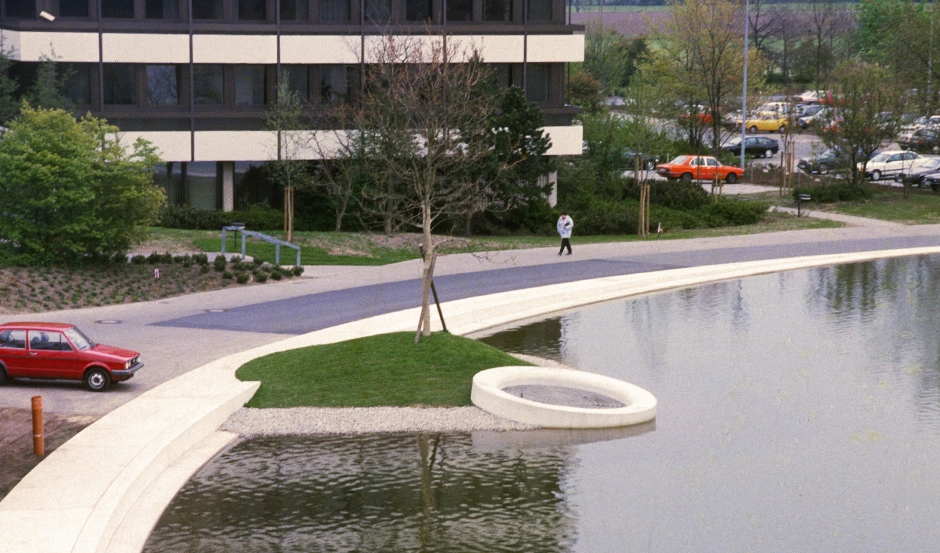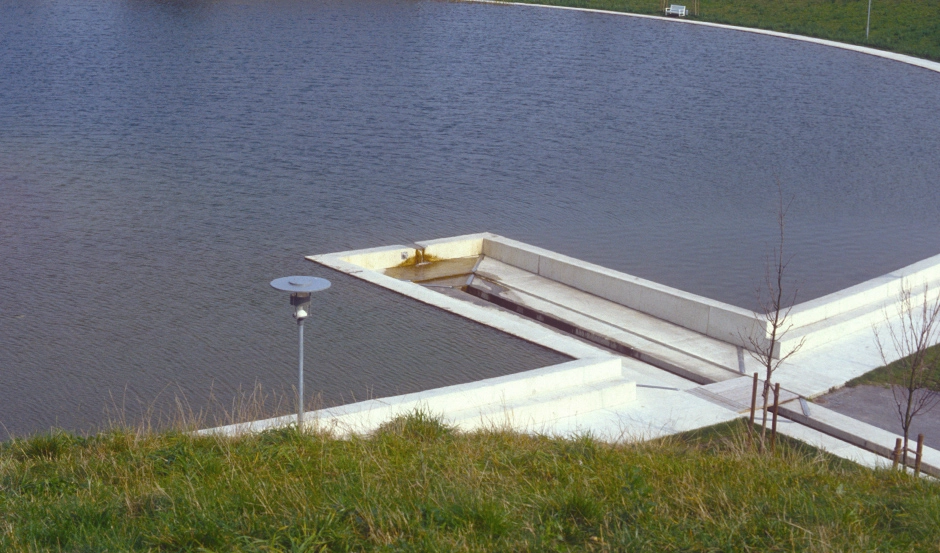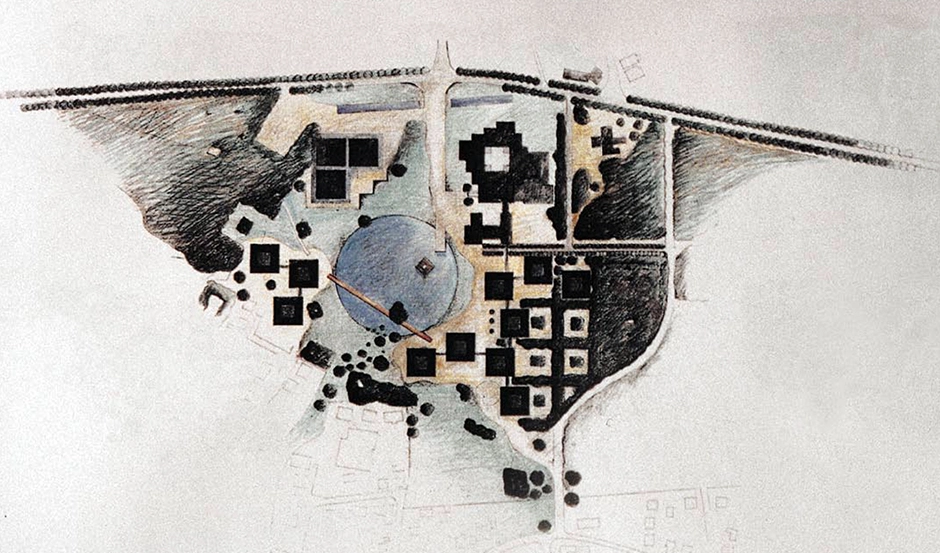Bertelsmann Stiftung - Hauptverwaltung, Gütersloh
Soothing views
Konzept
The pavilion-like structure of the foundation building opens onto an adjoining park landscape and a circular lake with a diameter of 140 metres. The lightness of the buildings with their clear, economical design language harmoniously combines with the organic topography of the outdoor facilities.
A spacious terrace by the lake, which can be accessed via the entrance foyer, offers a soothing view of the spacious water surface, inviting visitors and employees to linger and communicate. The promenade surrounding the lake provides the opportunity for long walks around the lake. A clearly defined topography delimits the open space from the neighbouring residential buildings. The lake is fed by a spring beneath the Weltenbaum tree and flows into a wetland biotope towards the south.
A helicopter landing pad is located on a peninsula on the opposite side of the lake. A hanging beech tree on a pontoon seems to move on the water in the wind, to the rhythm of the waves. There is a natural interplay of water, wind and spaciousness, underlining the lightness and generous size of the facility.
Customer
BERTELSMANN AGProject period
1989 - 1992Size
47.000 m²Country
GermanyCompetition
1. PRIZE, 1989Realization
WLES WEHBERG LANGE EPPINGER SCHMIDTKEPartner
GMP ARCHITEKTEN
VON GERKAN, MARG UND PARTNER
Pictures of the project
