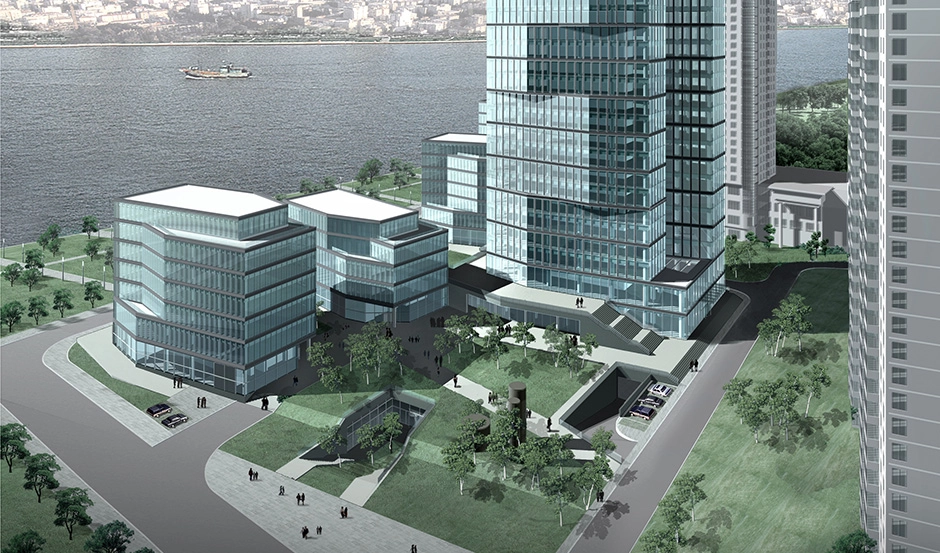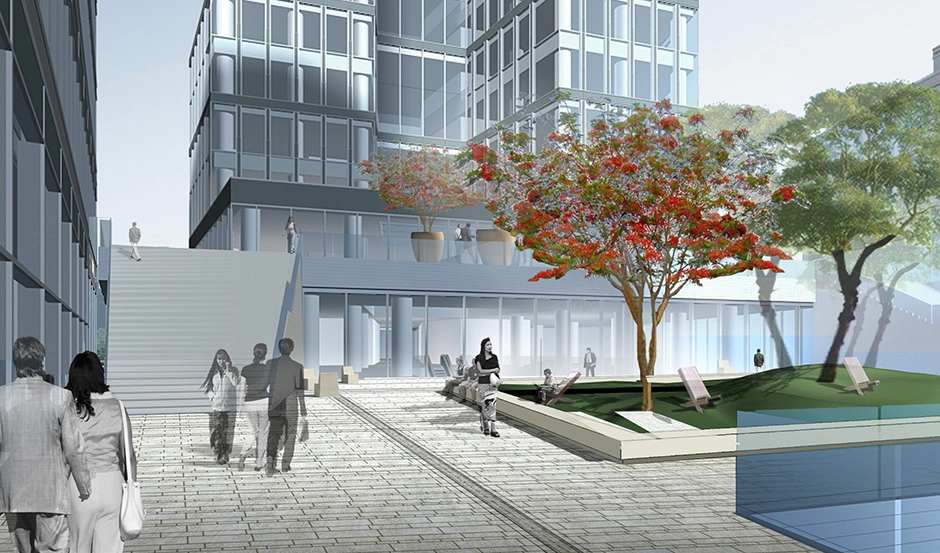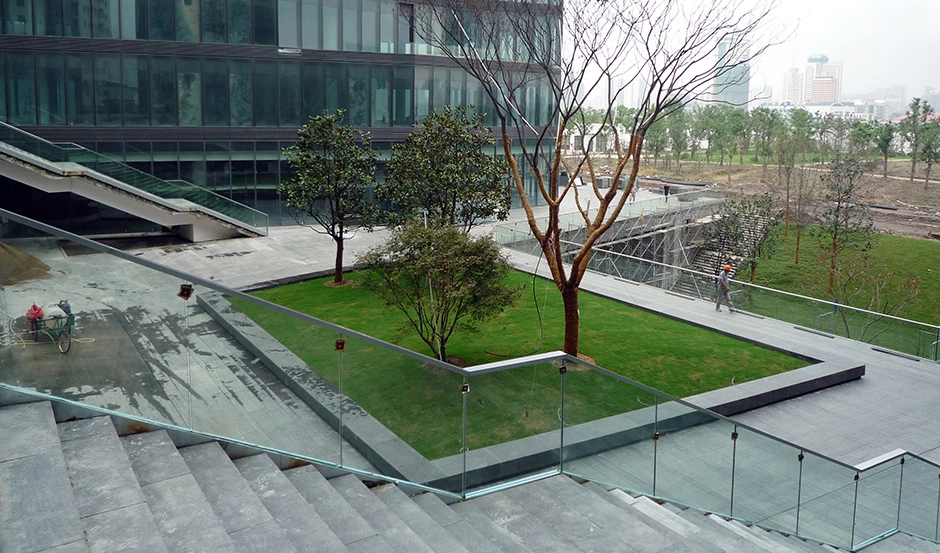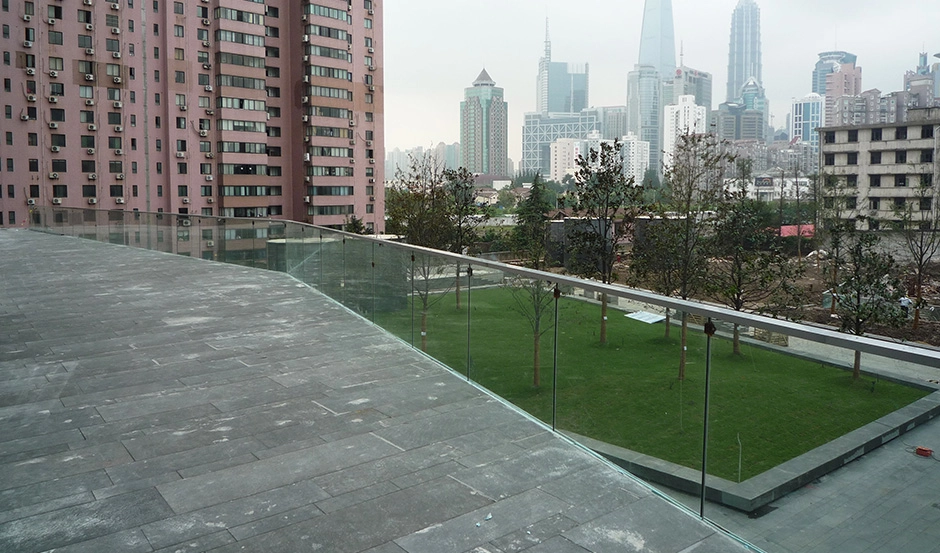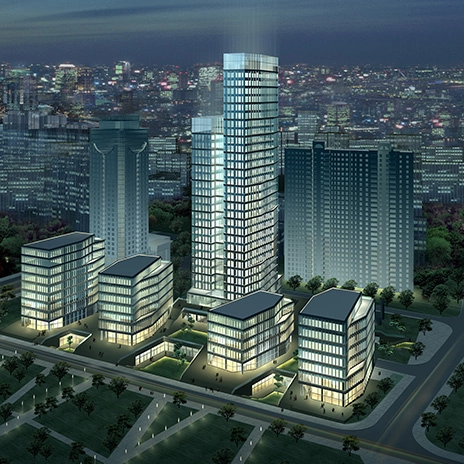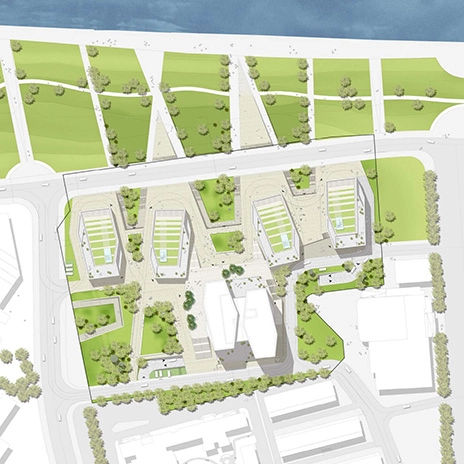Poly Plaza, Shanghai
A panoramic view
Konzept
Spectacular views over the Huang Pu River determine the shape and arrangement of the buildings and outdoor facilities. The Poly Plaza is situated on three levels, in the form of a rising terrace, that ensures an unrestricted view of the river and the existing flood protection wall from the entire property. The offset buildings with their angled, crystalline shape create space for the gardens and lighting.
The high-rise building at the rear can be reached via a generous space on the second level with a magnificent view of the river bank and the Nord-Bund (Eigenname? Oder northern confederation / northern alliance). Courtyard-like entrance areas in front of the buildings allow direct access to the basement levels.
Sufficient daylighting of the interiors is ensured at all times by generous open spaces between the buildings, which at the same time offer a wide variety of green spaces with a high quality of stay.
Customer
Shanghai Poly Xin Real Estate Co., Ltd.Project period
2006 - 2010Size
16.840 m²Country
AsiaCompetition
1st Prize competition 2006Realization
WES LandschaftsArchitekturPartner
gmp Architekten von Gerkan Marg und Partner
Pictures of the project
