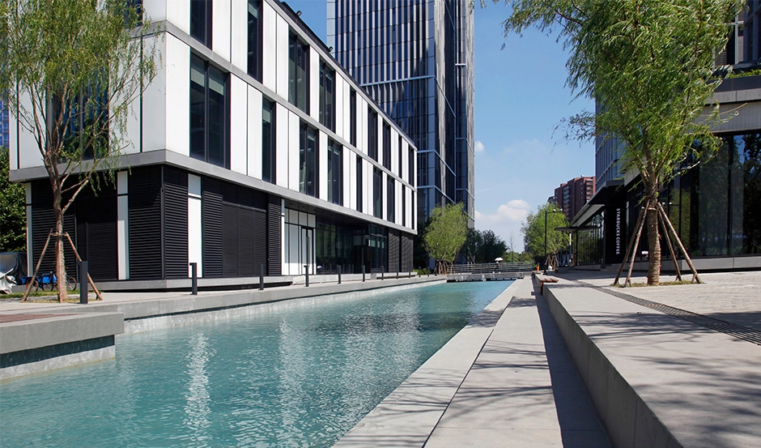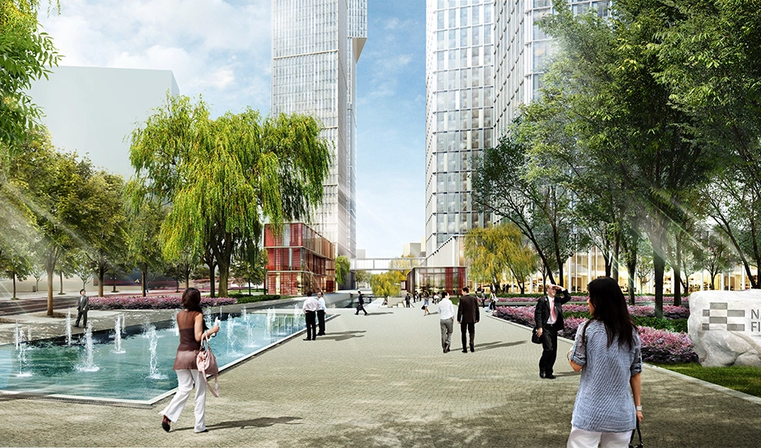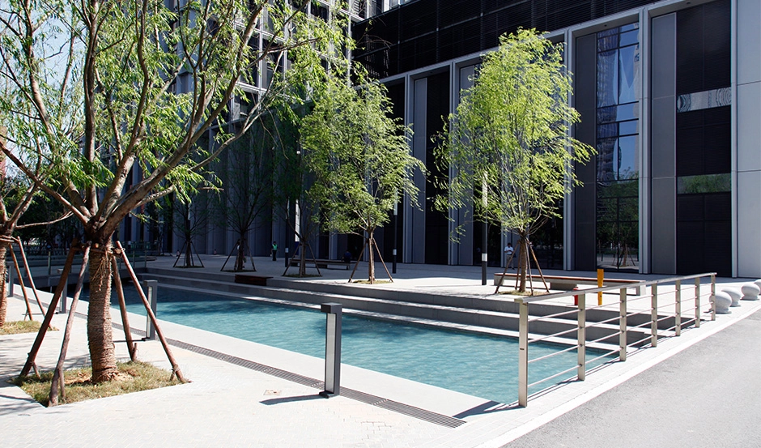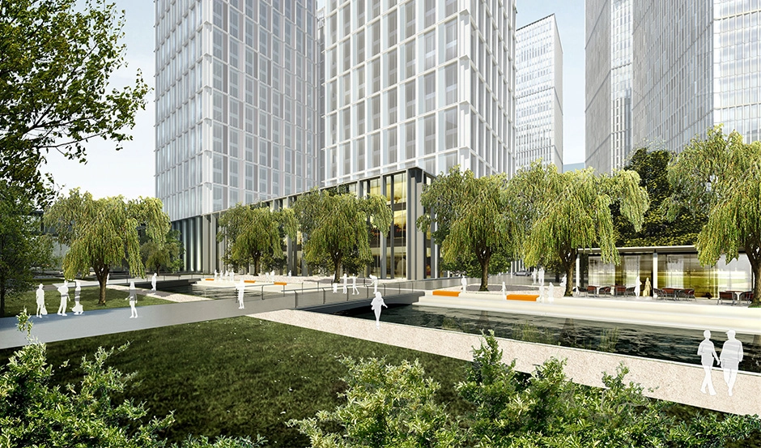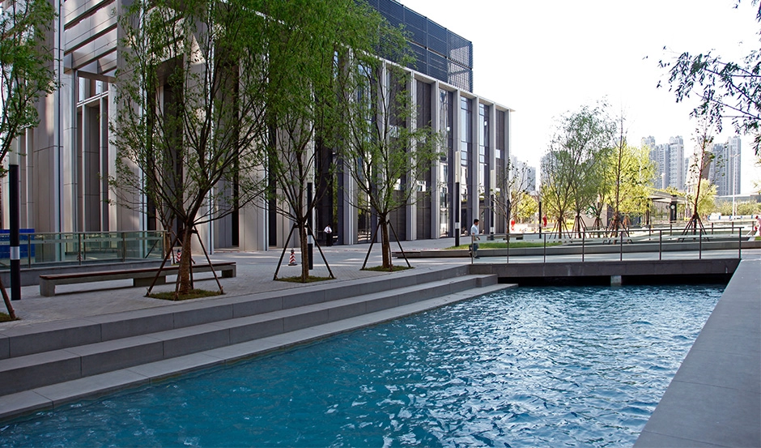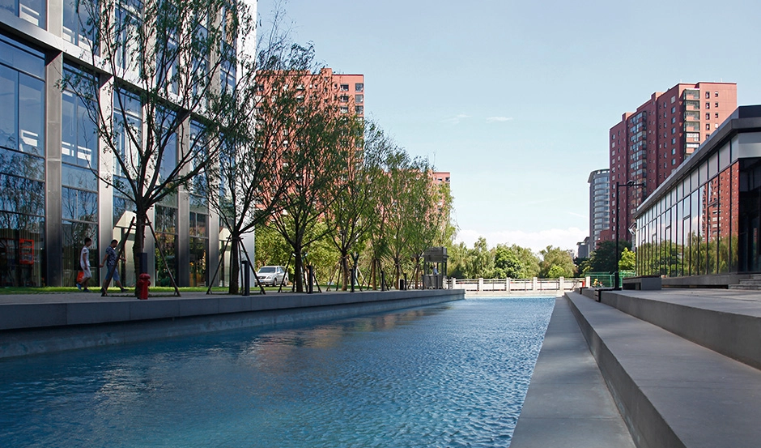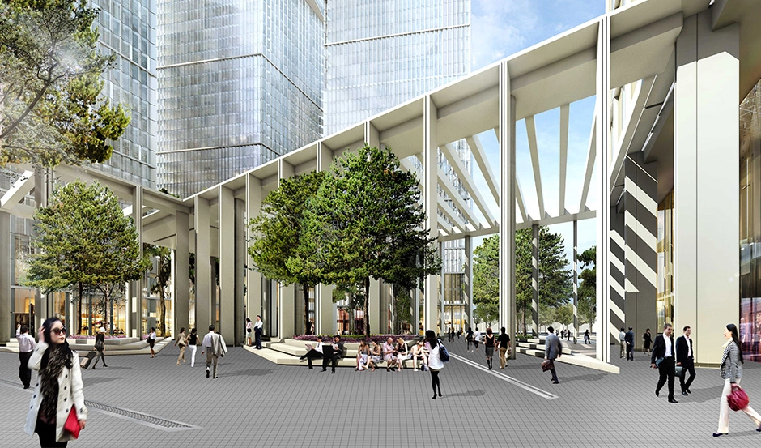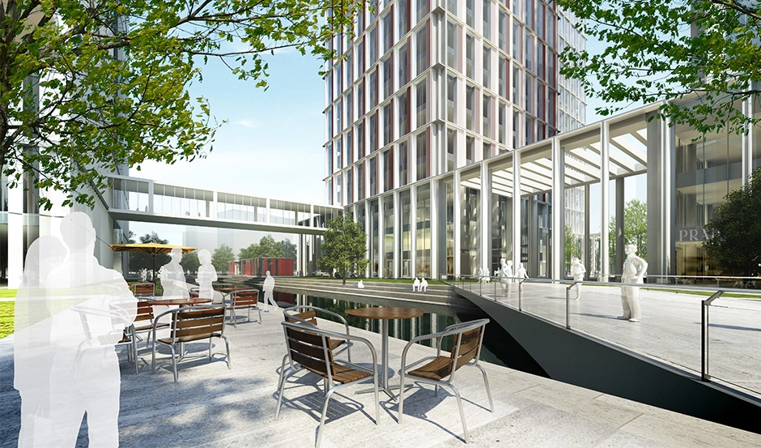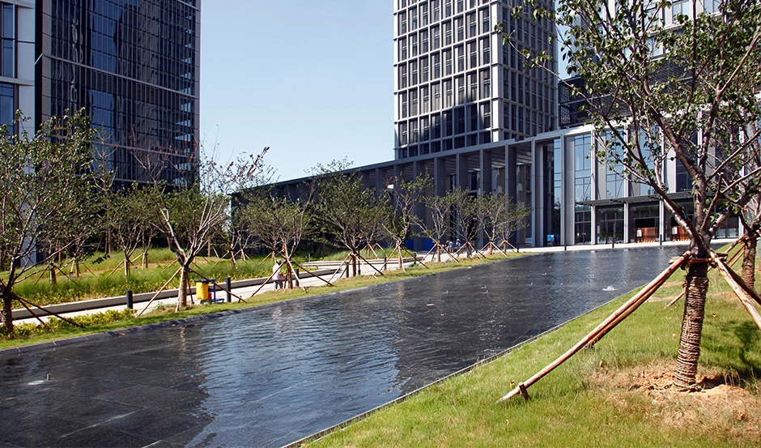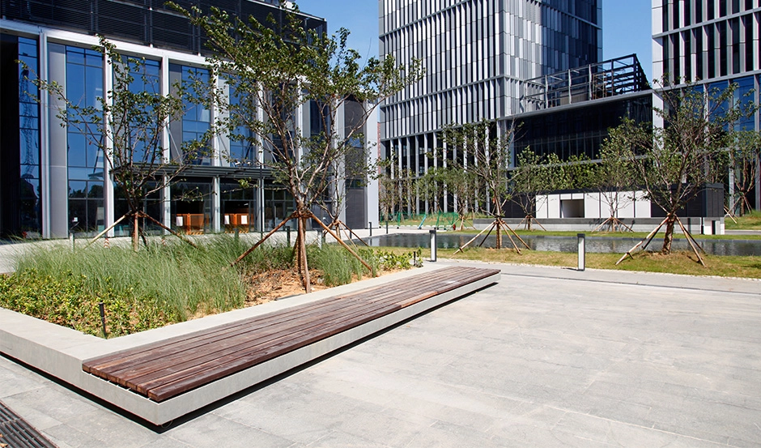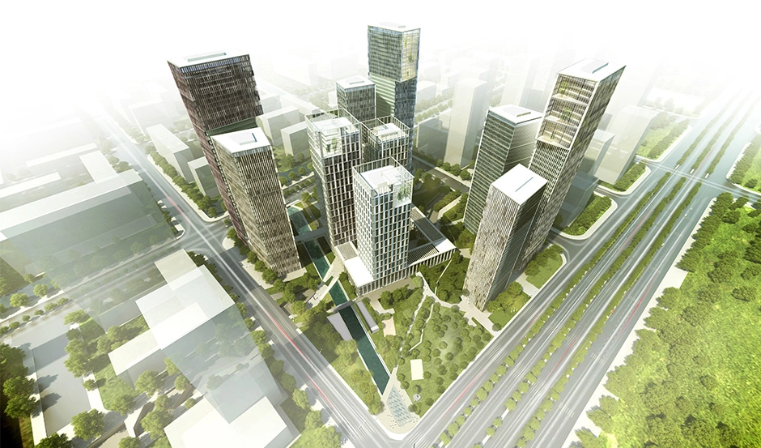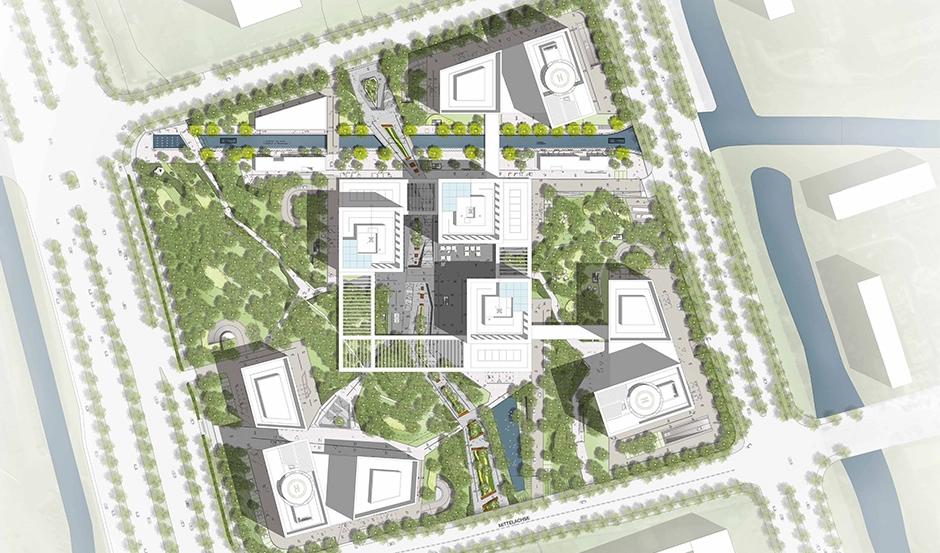Nanjing Financial City I, Nanjing (CN)
Park square
Konzept
The outdoor facilities of Nanjing Financial City at the end of the CBD green axis are a combination of a square and a park, which together form the Nanjing Financial City Park Plaza.
The centre of the Nanjing Financial City comprises of the Financial City Plaza, which will be spatially and architecturally enclosed by three high-rise buildings and the supplementary frame of the pergolas. The north-south alignment of the CBD green axis, with its elevated planted areas, a pleasant place to sit, dips down in the area of the square, forming a sunken courtyard. By the canal, the spacious stepped seating facility with willow trees invites visitors to linger.
The Nanjing Financial City ensemble of high-rise buildings is situated in a park facility characterized by trees, with a light, clear topography. A wide variety of meandering paths enable visitors to enjoy the park as place of peace and contemplation.
Customer
For WES: gmp Architekten von Gerkan, Marg und Partner, HamburgProject period
2011 - 2014Size
58.220 m²Country
AsiaRealization
WES LandscapeArchitecturePartner
gmp Architekten von Gerkan, Marg und Partner, Hamburg
Pictures of the project
