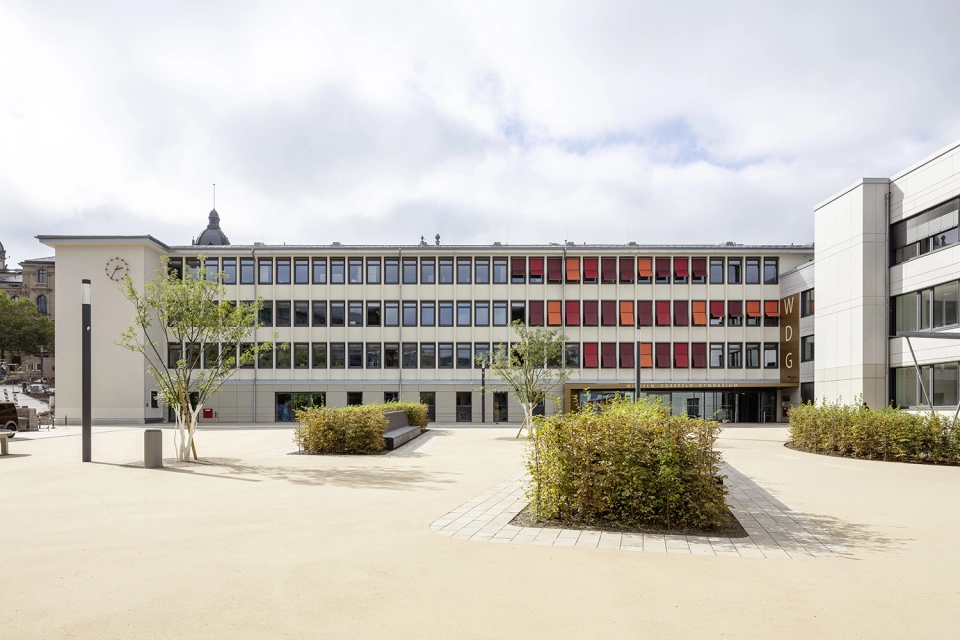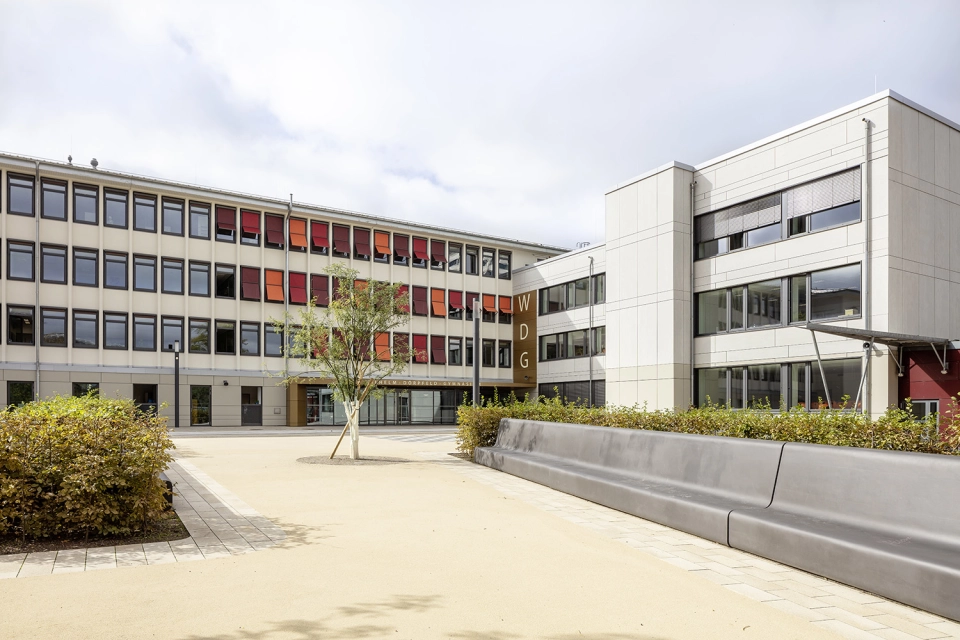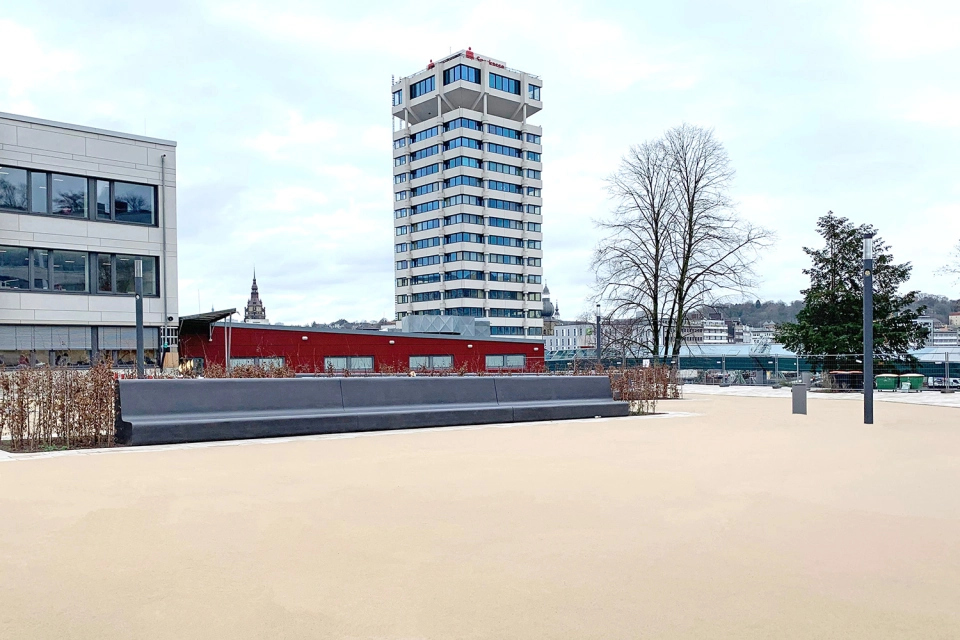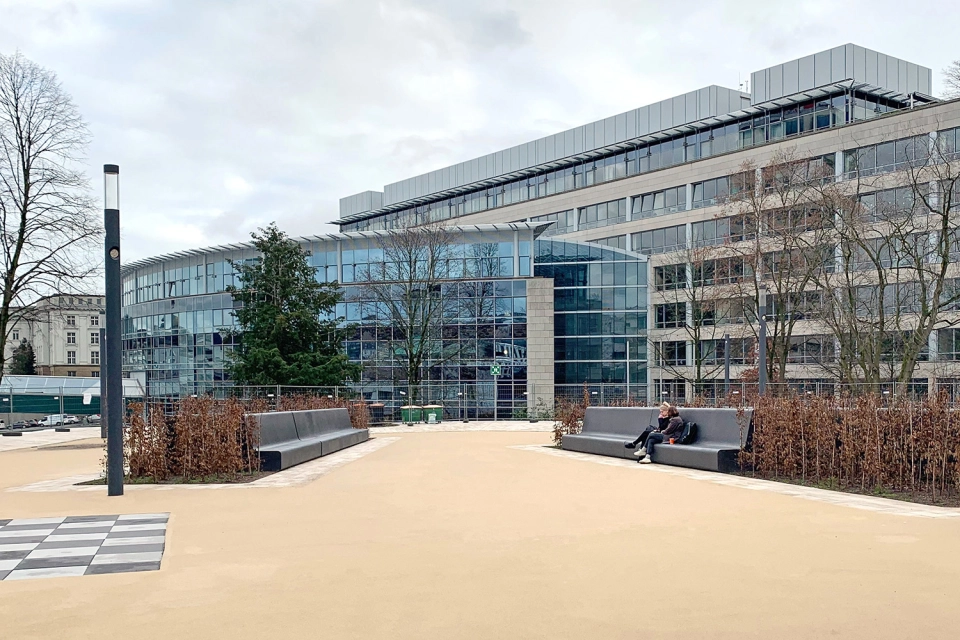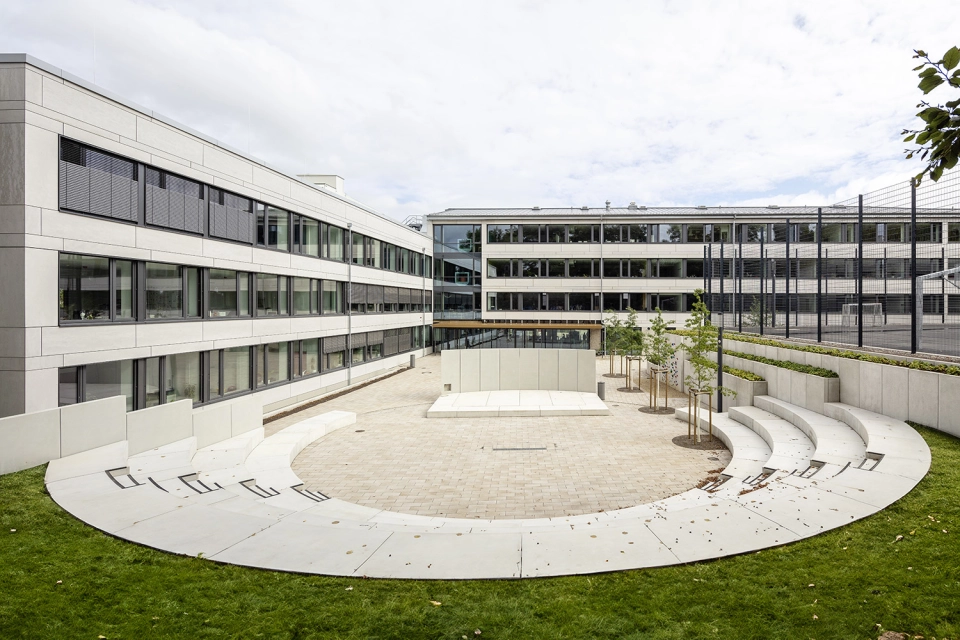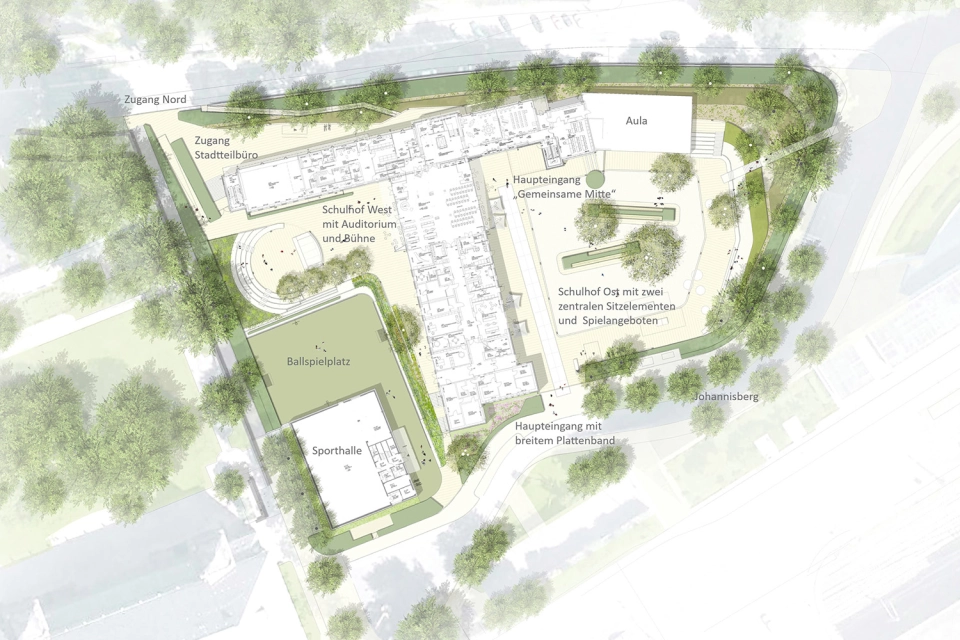New- and redesign of the school facility Wilhelm-Dörpfeld Grammar School, Wuppertal
New presence
Konzept
In the direct vicinity of outstanding buildings such as the Schwimmoper, a swimming pool designed by Friedrich Hetzelt or the historic Stadthalle (city hall), the Wilhelm Dörpfeld Grammar School forms the closure of the park-like area in the east, on the crest of the Johannisberg. The tranquil and light design, as well as clear, restructured spatial concepts, create a high quality utilisation and promote the learning ambience in the outdoor areas of school. The dense "forest" on the slope, surrounding the school site, will be transformed consistently into a park landscape with active and passive zones, providing a wide range of educational or recreational facilities in the spirit of a "green classroom".
A consistent thinning-out process will expose sections of the facade on the north side. The main entrance will be broadened, creating views between the interior and the exterior, hence increasing the level of perceptibility of the school within the urban space.
An additional stairway in the northeast ensures that the school site opens up towards the city centre and the surrounding districts.
Along the edge of the site, a broad, horizontally shaped hedge defines the boundary between the interior and exterior space. Central hedge elements with integrated seating elements, outdoor furniture and broad seating steps on the slope take up the idea of a "shared centre". They provide diverse opportunities for communication, individual activities, movement and outdoor learning.
Customer
Facility Management City of WuppertalProject period
2015 - 2018Size
9.250 m²Country
GermanyCompetition
1st Place VOF Property Planning for Open SpacesArchitecture Prize Wuppertal 2020 - Recognition
Realization
WES LandscapeArchitecturePartner
Heuer Faust Architekten, Aachen
Photos
Jörg Hempel
WES LandscapeArchitecture
Pictures of the project
