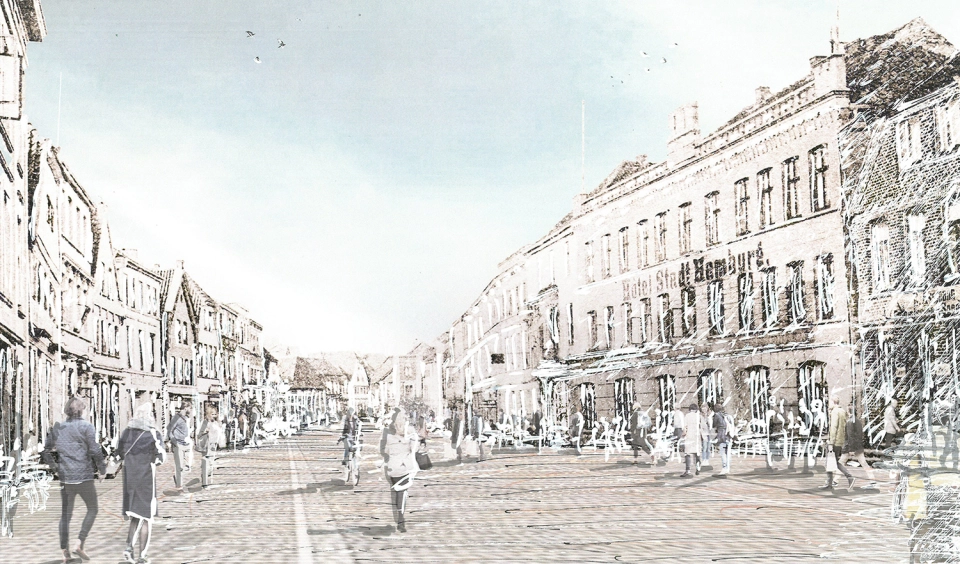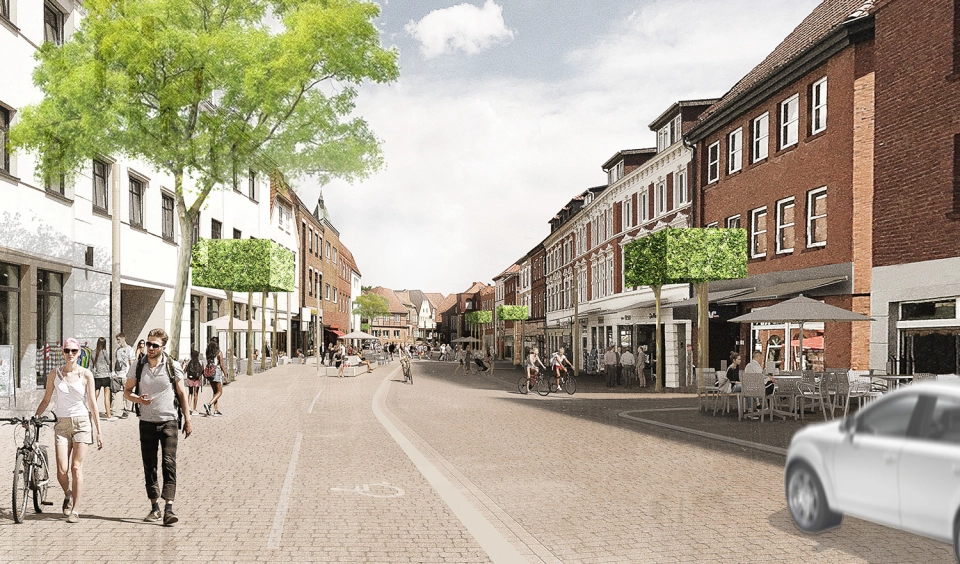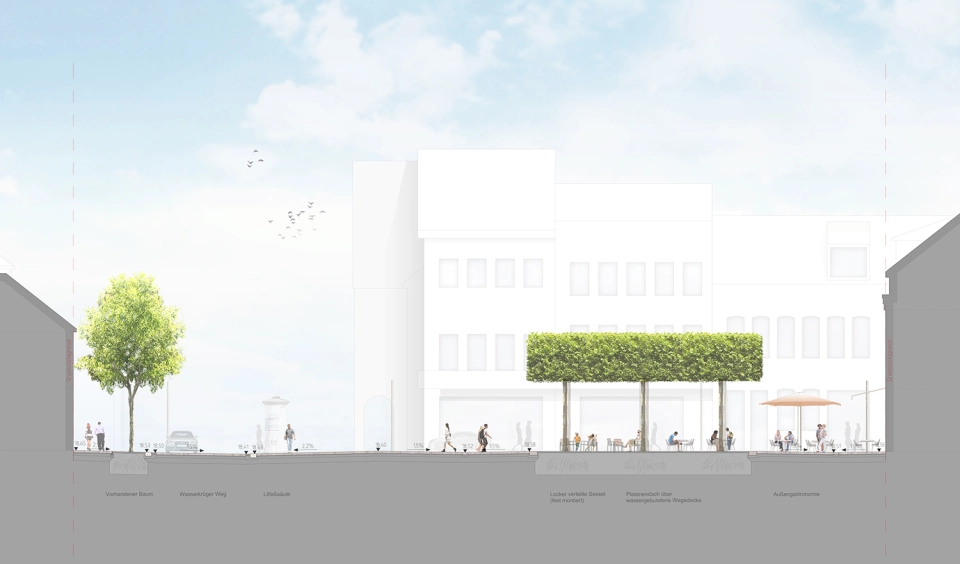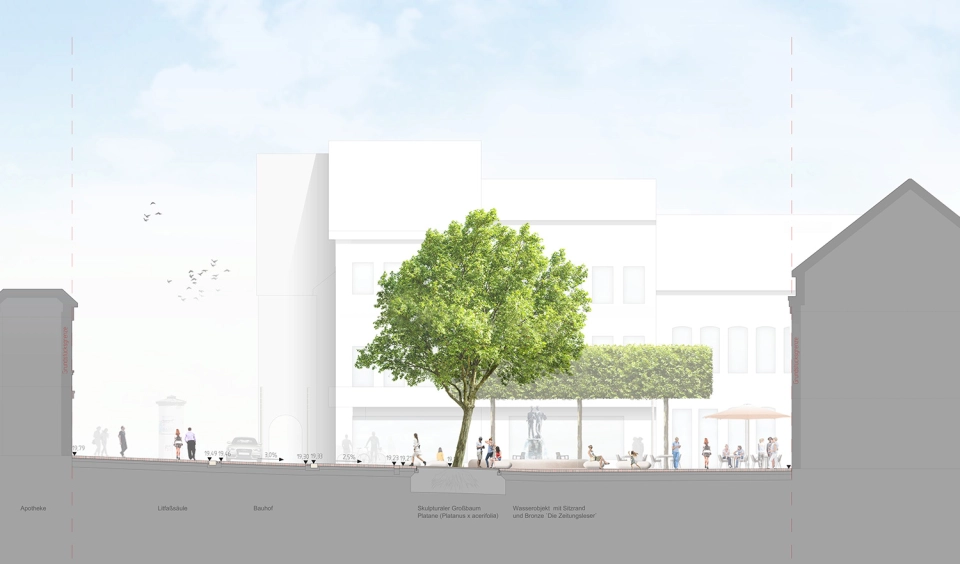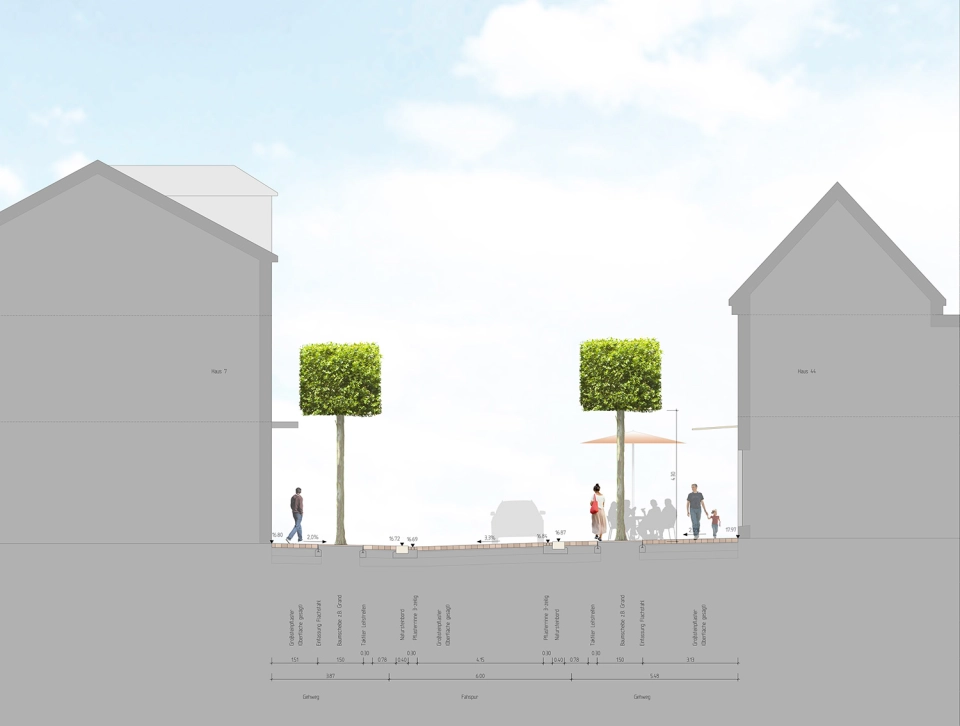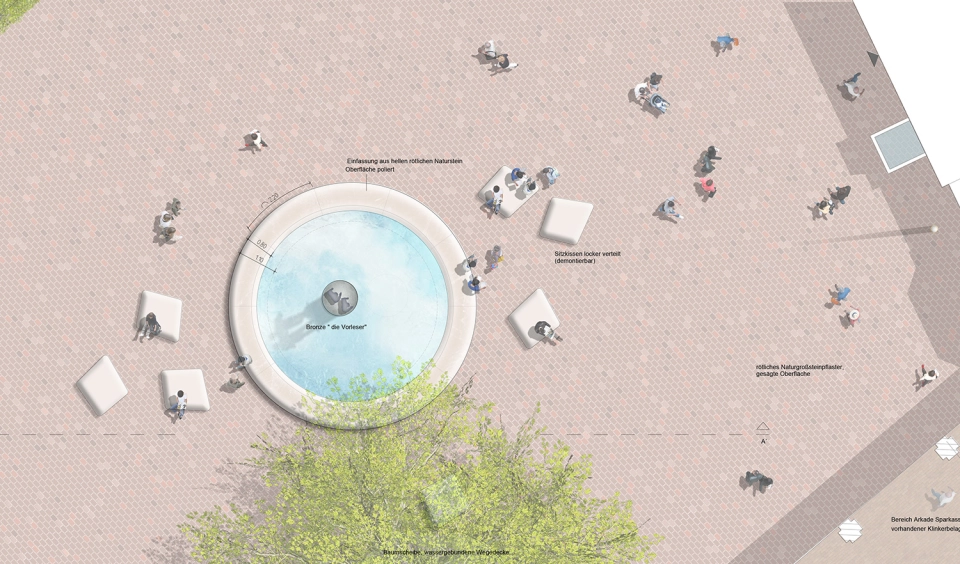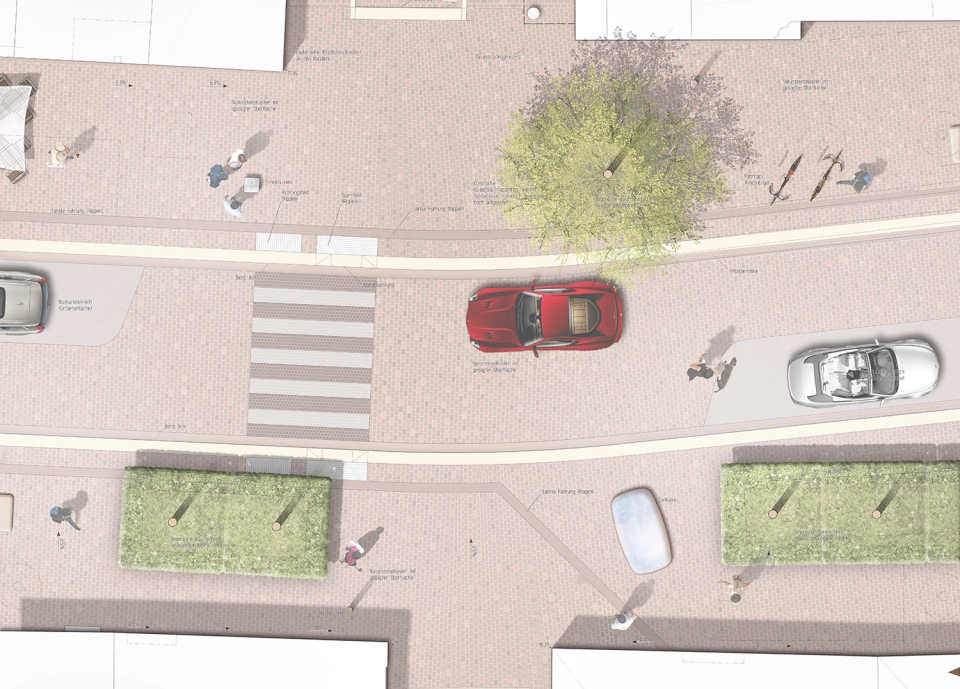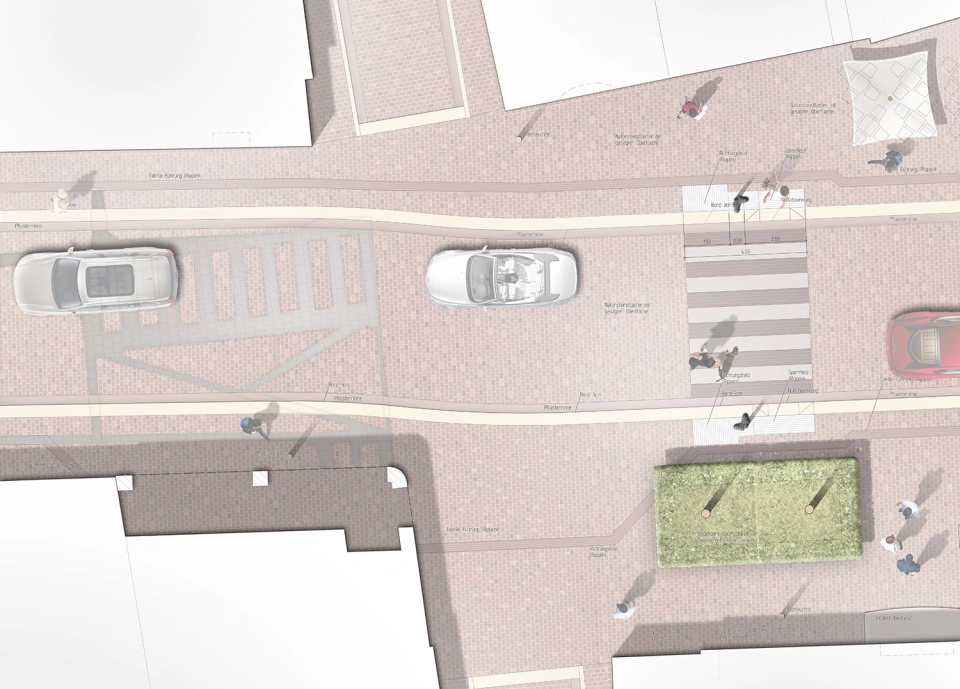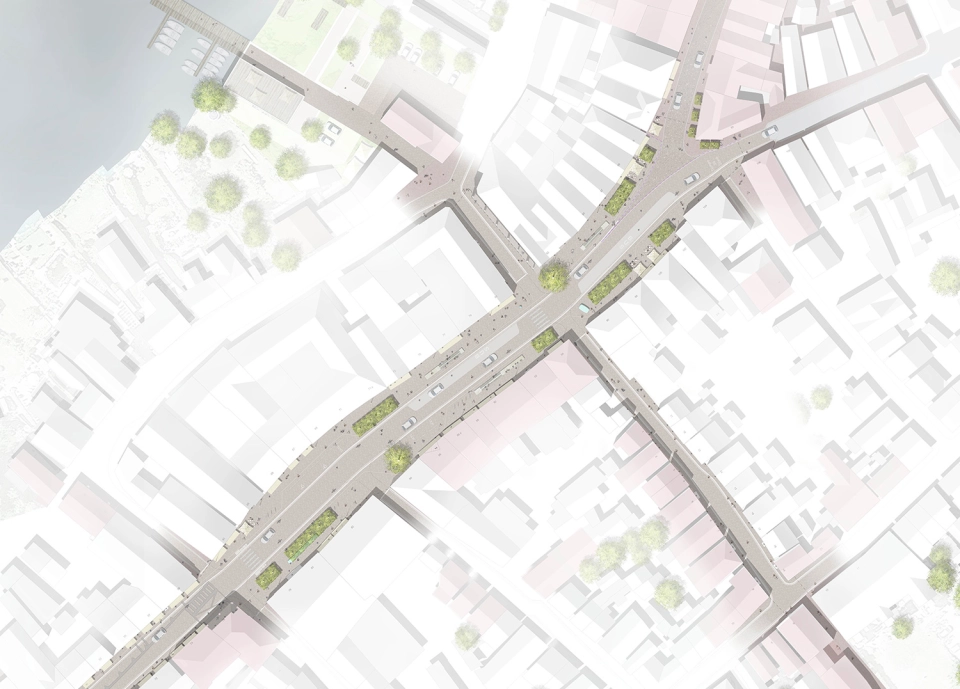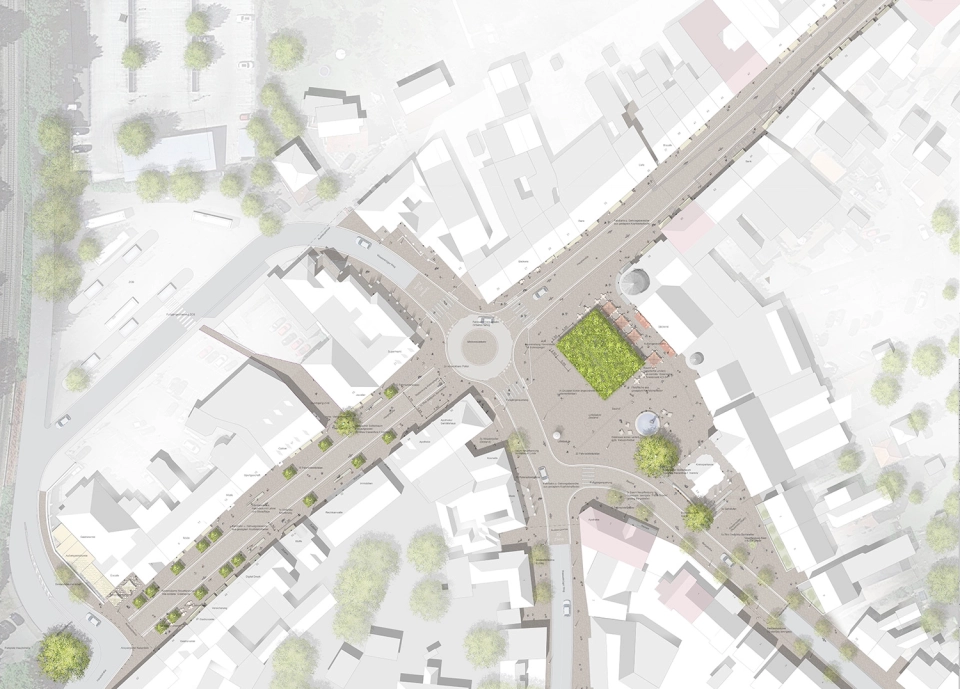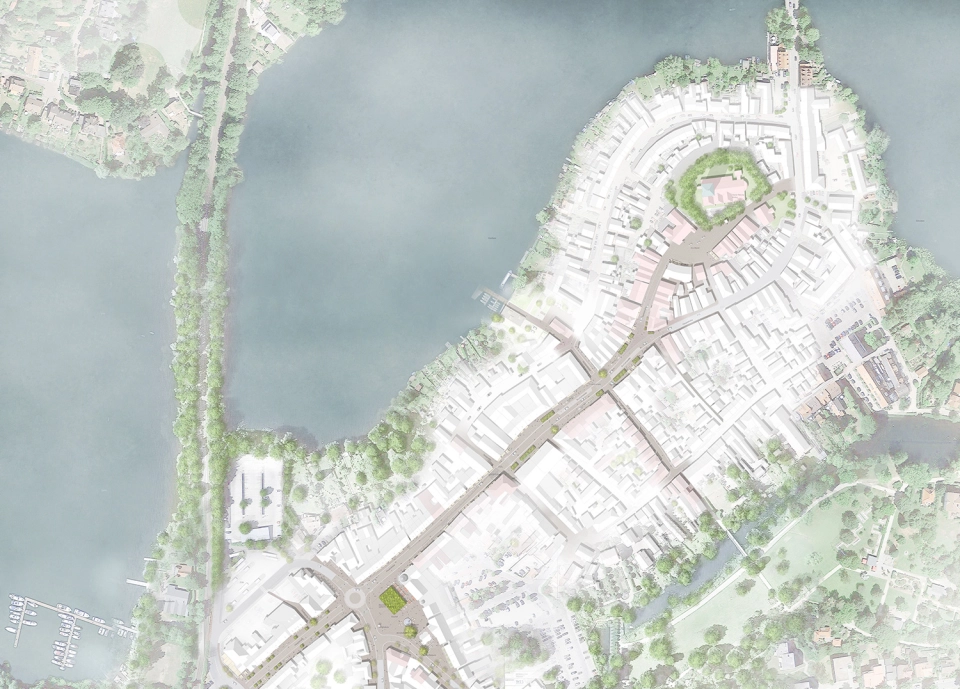Central Shopping Area / Grubenstraße, Mölln
Urban living room
Konzept
The historic core of Mölln is characterised by its medieval layout and its unique waterside location surrounded by several lakes. With the redesign of the central shopping area as the main connection to the Mölln railway station, this urban axis will be transformed into a contiguous, amply designed urban space with lively margins, barrier-free accessibility and a pleasant and inviting atmosphere.
A differentiation amongst the various urban spaces – both outside and inside the historic town wall – is derived from the history of the place. The uniform material character of traditional natural stone paving blocks with a saw-cut finish unites the space into a generously dimensioned single entity. Natural stone seating objects with backrests and inlaid seating surfaces create high-quality places to linger and relax, completing the image of an elegant “town square living room” in the historic centre.
Thoughtfully positioned water objects that include a rock bubbler, water table and drinking fountain draw connections to the moat and the town lake. The redesign of the pedestrian zones and areas for lingering aspires to take into account the needs of the visually impaired, the blind, and visitors and residents with limited mobility, while at the same time observing the demands of historic preservation. Climate-friendly measures such as additional box-cut trees and a few free-growing solitary trees as well as water elements and energy-efficient street lighting round out the urban look.
Customer
City of MöllnProject period
since 2018Size
12.990 m²Country
GermanyCompetition
1st prize competition 2018Realization
WES LandscapeArchitecturePartner
BIG Städtebau GmbH
Verkehrsplanungsbüro VIA, Köln
Pictures of the project
