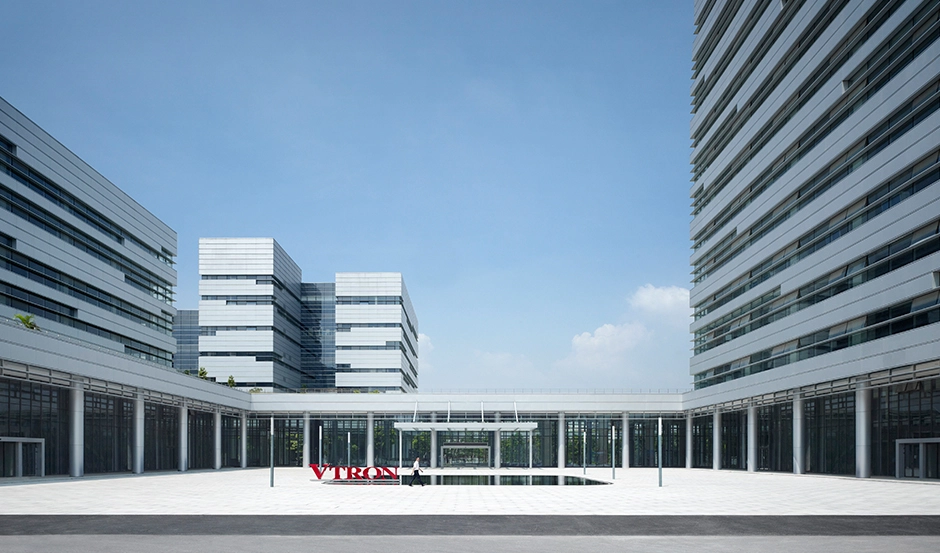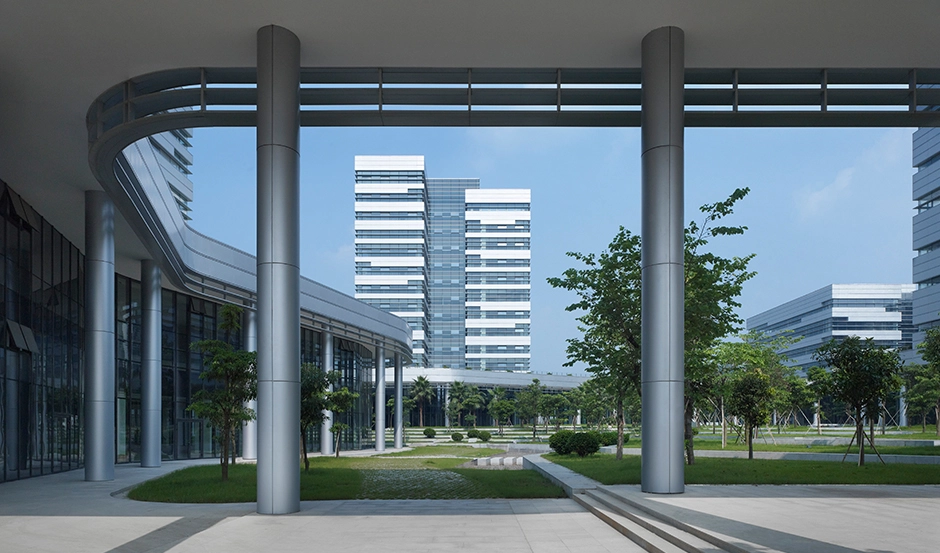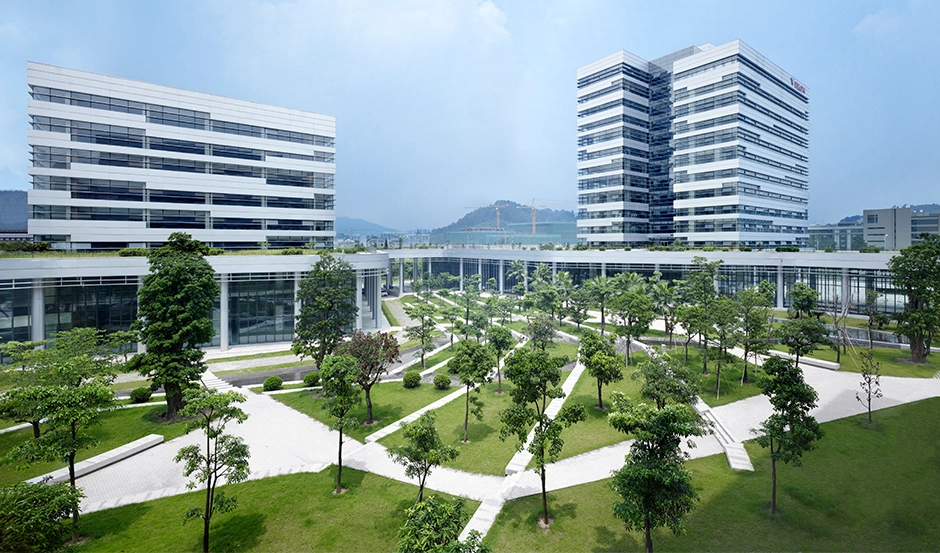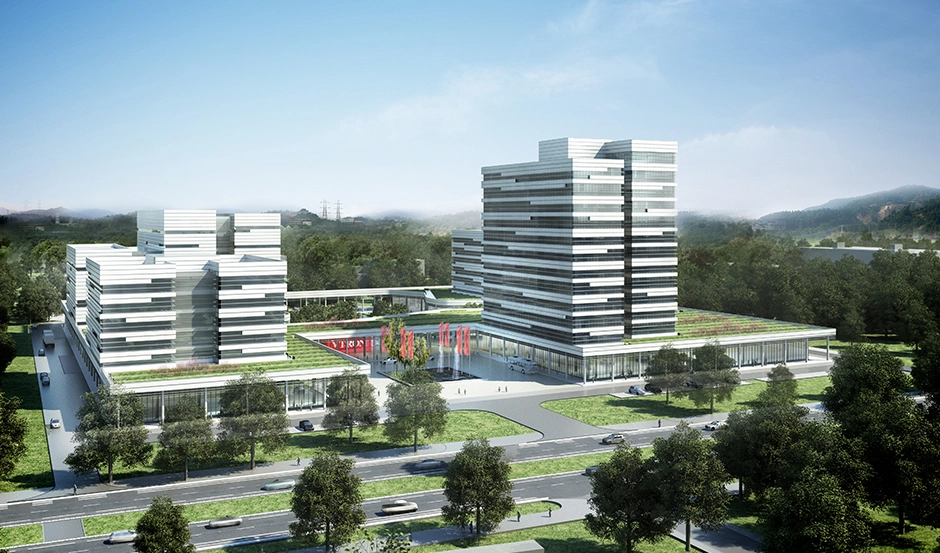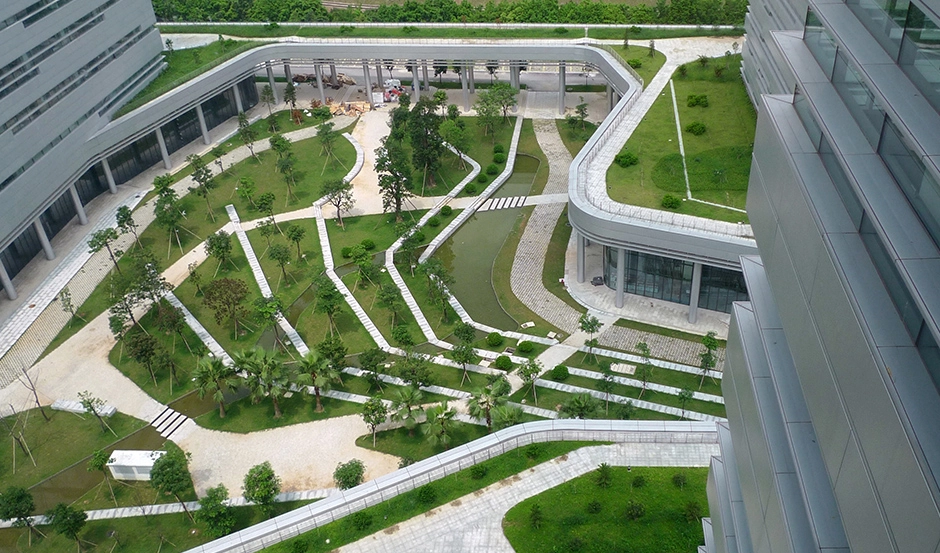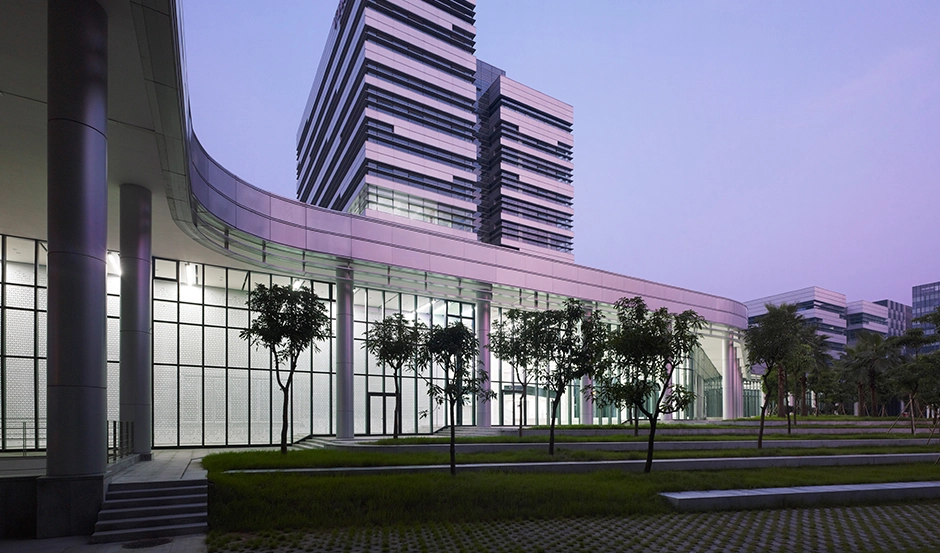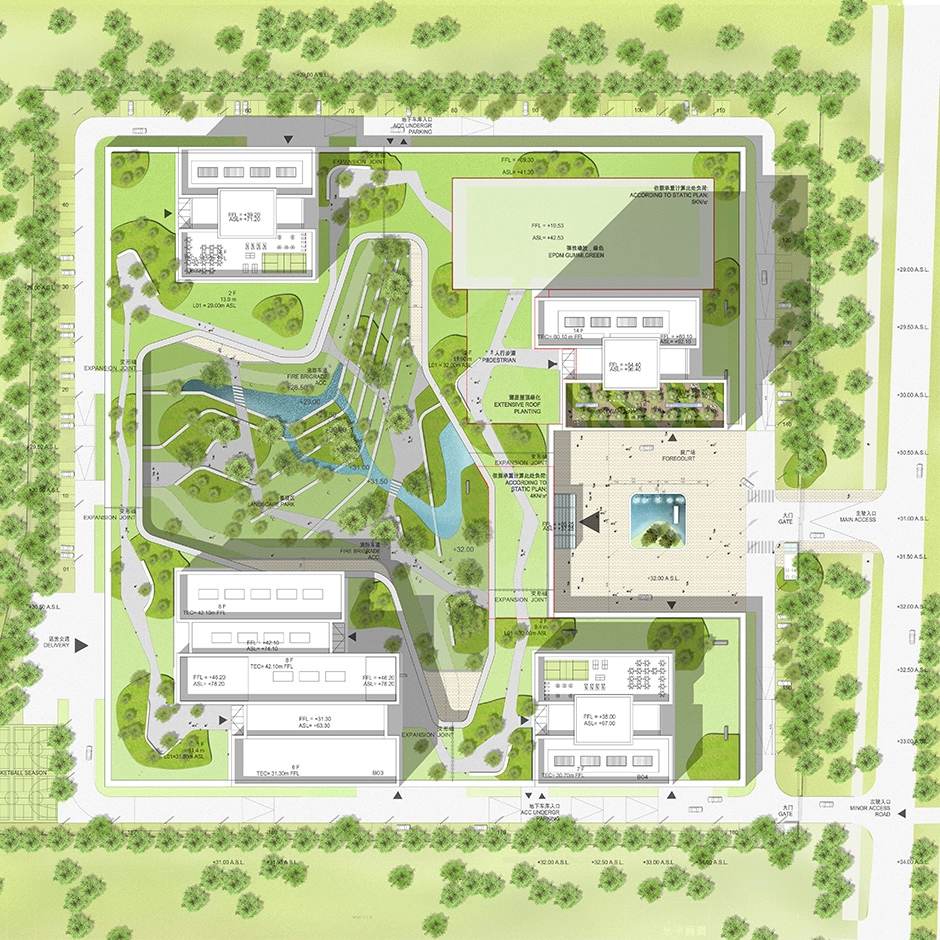Vtron Industrial Park, Guanghzou
The art of topography
Konzept
Vtron Industrial Park, with its production and administration buildings, is situated in Guangzhou, to the north-east of the Pearl River. A central feature of the outdoor space design is the large, open inner courtyard. Based on the existing topography, the courtyard is designed in the form of a terraced landscape. It provides a wide range of seating possibilities, at the same time overcoming the steep slope of the site.
The design of the steps is developed from the architectural design vocabulary of the floorplan and provides an opportunity for people to encounter one another and exchange information and ideas. The ensemble of steps is supplemented by a meandering water channel and by the planting of a variety of grasses.
The inner courtyard is surrounded by a walkable roofscape and links the buildings to one another. Via a circular route with greenery, equipped with different seating clusters, employees can move between the individual buildings and at the same time have the possibility to take relaxing breaks.
In order to welcome visitors to the Vtron Industrial Park, the entrance area has been equipped with floor-level water basins made of high quality natural stone. The sky and the building architecture are reflected in the water.
Customer
Vtron Indstrial Park, GuangzhouProject period
2011 - 2015Size
27.000 m²Country
AsiaRealization
WES LandscapeArchitecturePartner
gmp Architekten von Gerkan Marg und Partner, Hamburg
Photos
Christian Gahl (1,2,3,4,7)
Pictures of the project
