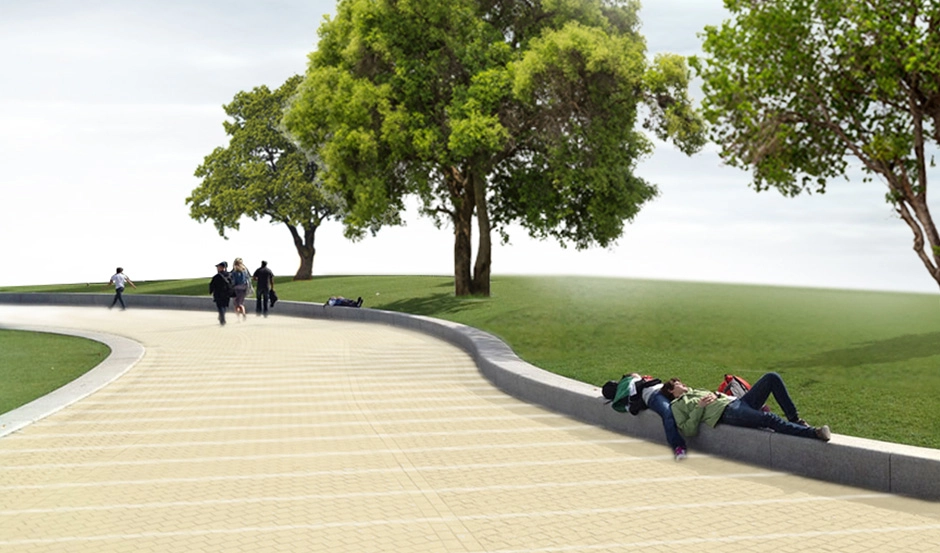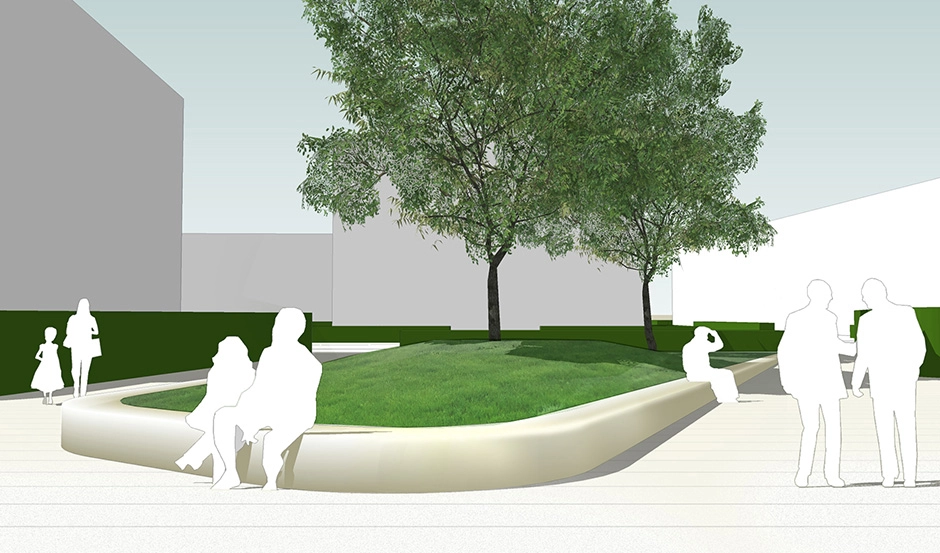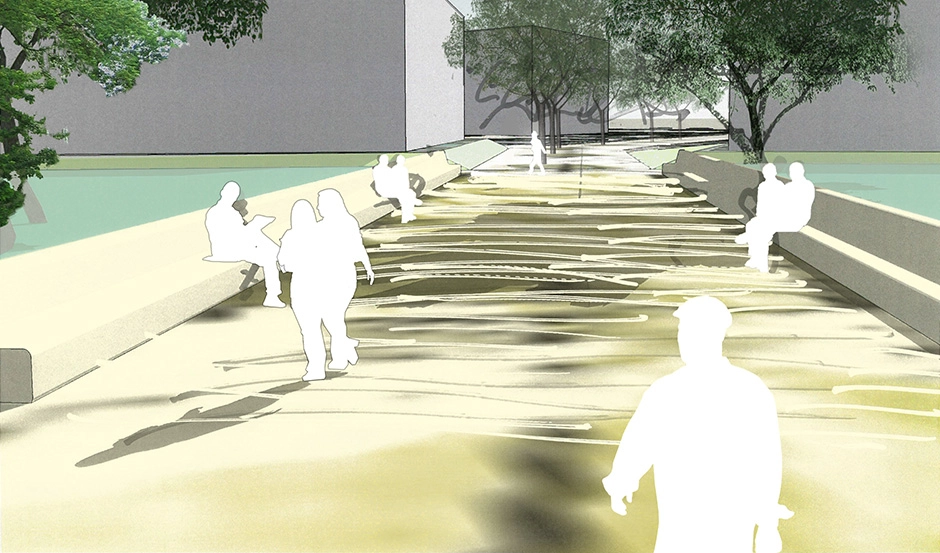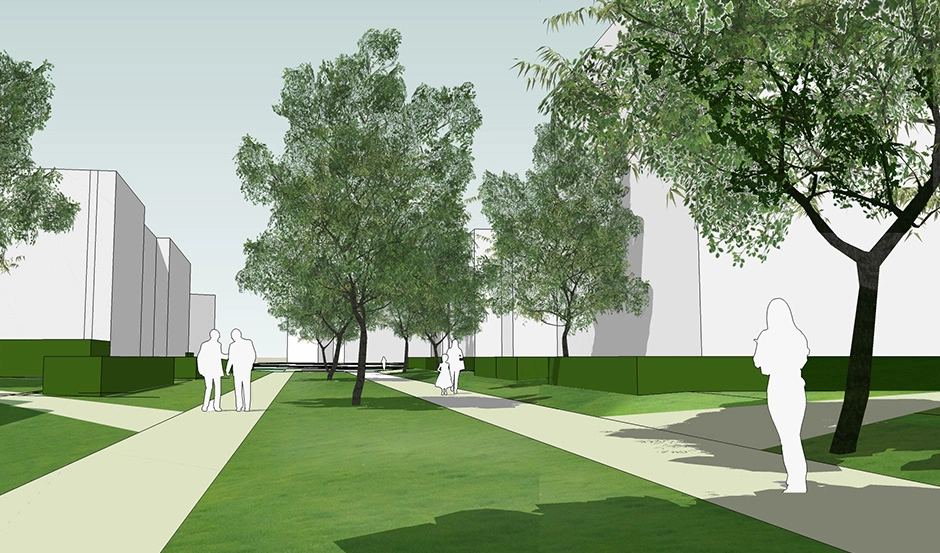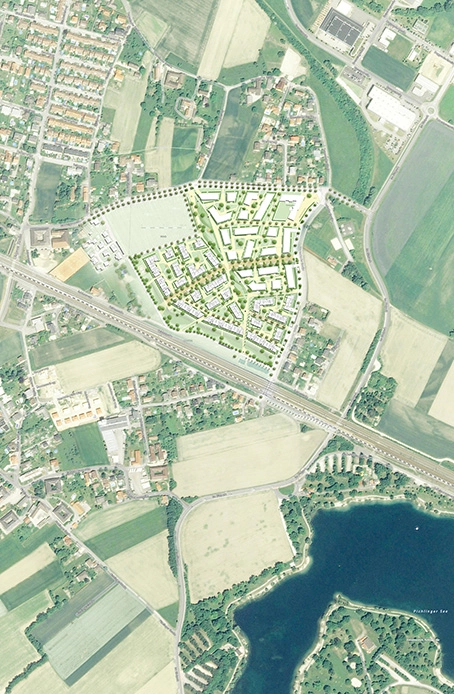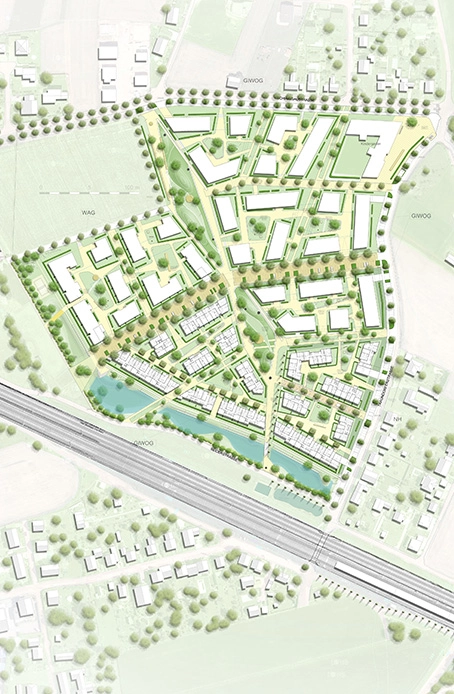Lakeside living, Linz
Connected ice floes
Konzept
As a supplement to the overall urban composition, the open space design aims to encourage a high degree of identification of the residents with their neighbourhood. The backbone and lifeline is formed by a central park running in a north-south direction, which creates a superordinate connection to the adjacent sports and recreation areas. A district boulevard opens up the entire quarter and is structured by traffic-reduced meeting zones.
Topographically, the neighbourhoods stand out like individual floes of ice due to their elevated location and sloping lawn embankments, the borders of which are laid out as generous, lower seating steps. With its gently modelled topography and flowing paths, the centre of the green quarter creates a direct link to the water and the nearby Pichlinger Lake.
As an important design principle, linear hedge elements frame spaces and viewing directions, forming a buffer between private and semi-public areas. The individual quarter courtyards have a clear formal design and are supplemented by green areas, seating elements and sculptural trees. Meeting zones throughout the entire quarter serve as connecting paths for pedestrians and cyclists.
Customer
Gemeinnützige Industrie-Wohnungs-AGProject period
since 2017Size
39.000 m²Country
EuropeRealization
WES LandscapeArchitecturePartner
Architekturbüro Kneidinger, Linz
Pictures of the project
