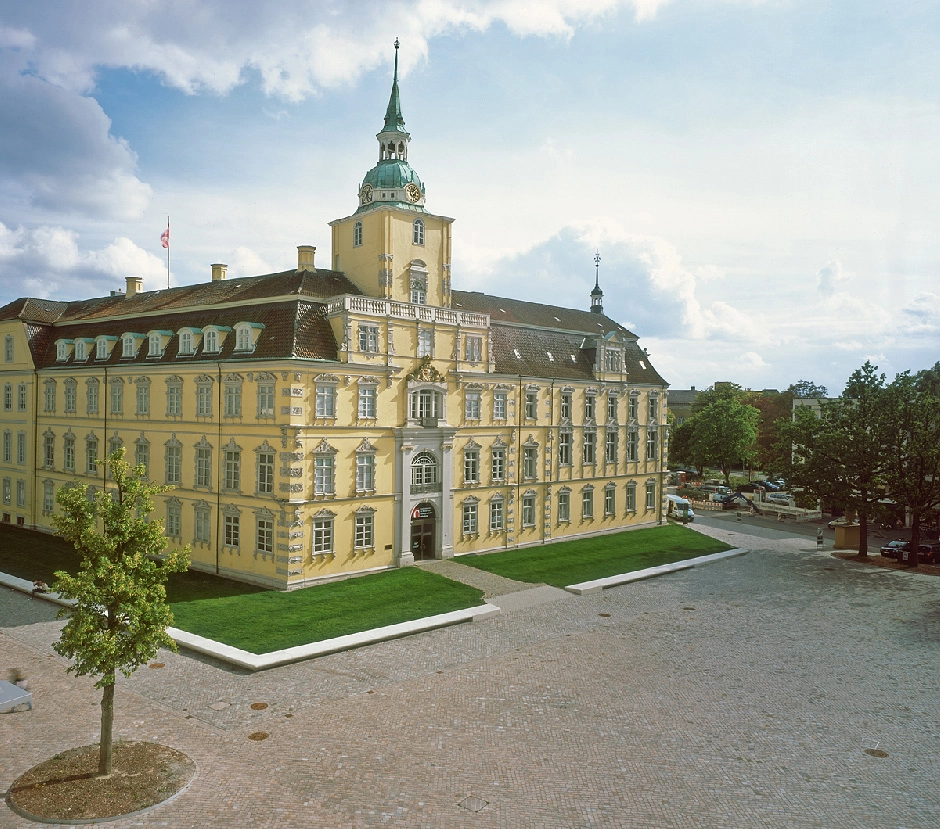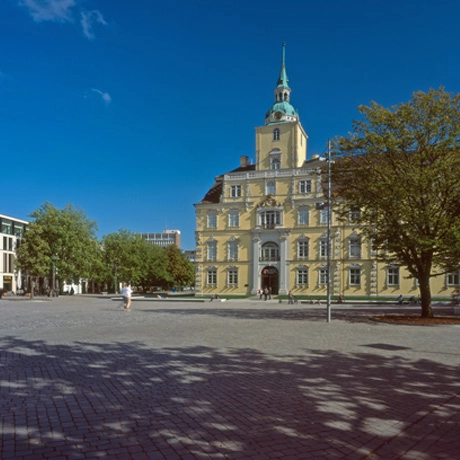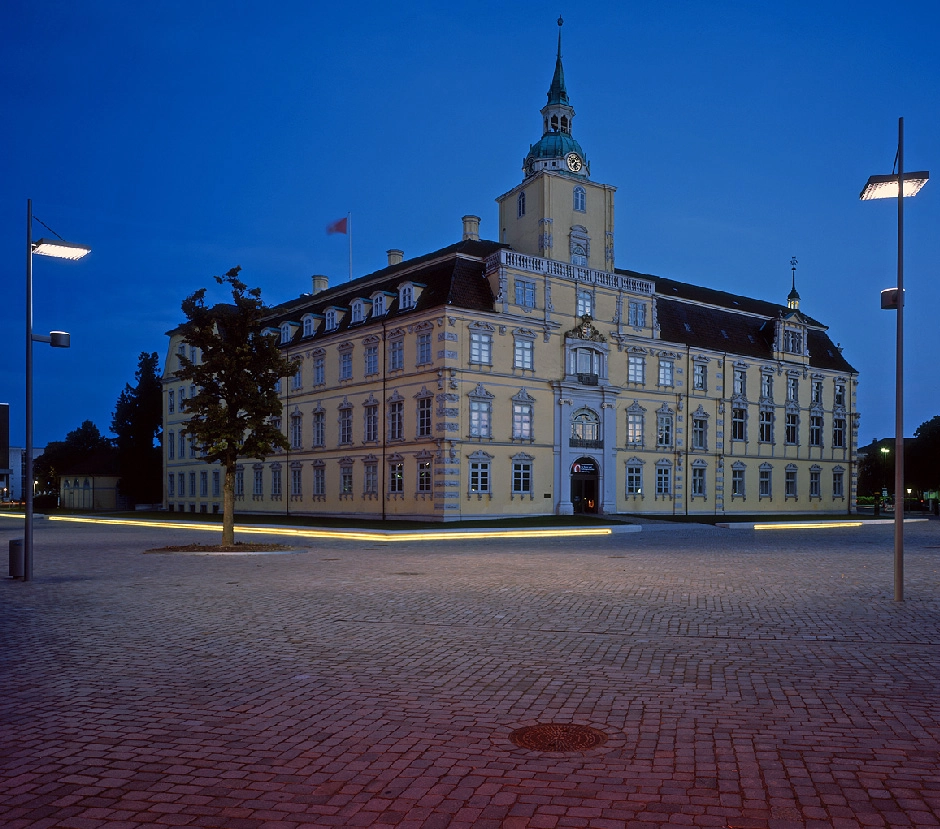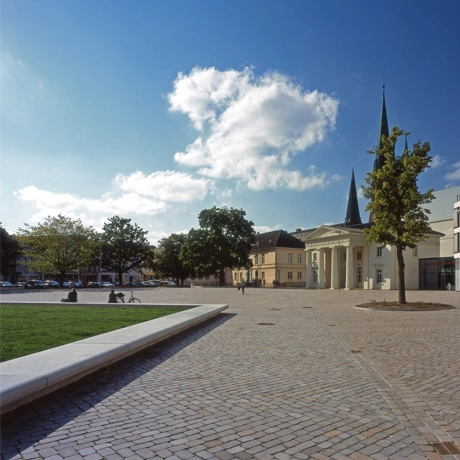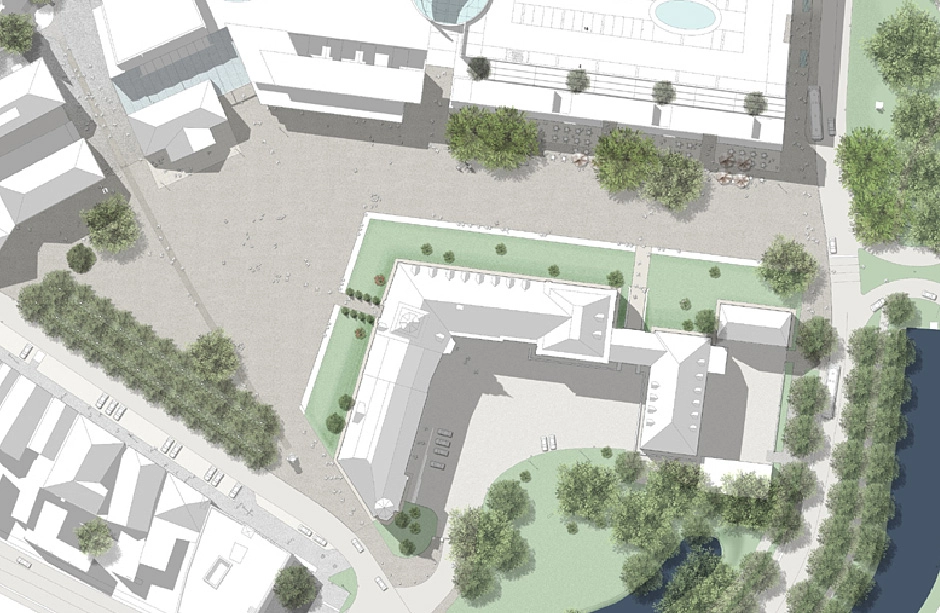Schlossplatz, Oldenburg Framed with greenery
Konzept
The open-space planning for the Schlossplatz, the location for the historic castle, the new ECE shopping centre and the Landessparkasse zu Oldenburg is based on historic examples of an open plaza from the classicist era.
The Oldenburger Schloss will maintain its existing green frame in the form of a wide section of lawn that enclosed by a 45 cm high seating edge made of light coloured concrete. In contrast to the catering zone in which the seating is reserved for customers, the bench – which today is an important meeting point and attraction – can be used by everyone.
The undercut with its row of lights accentuates the castle in a special way, especially at night.
Customer
ECE Projektmanagement GmbH & Co. KG (Hamburg), Landessparkasse zu Oldenburg (LzO) und City of OldenburgProject period
2005 - 2011Size
13.950 m²Country
GermanyCompetition
1st Prize competition 2005Realization
WES & PartnerPartner
KSP Jürgen Engel Architekten GmbH, Frankfurt/Main
Photos
Jürgen Voss
Pictures of the project
