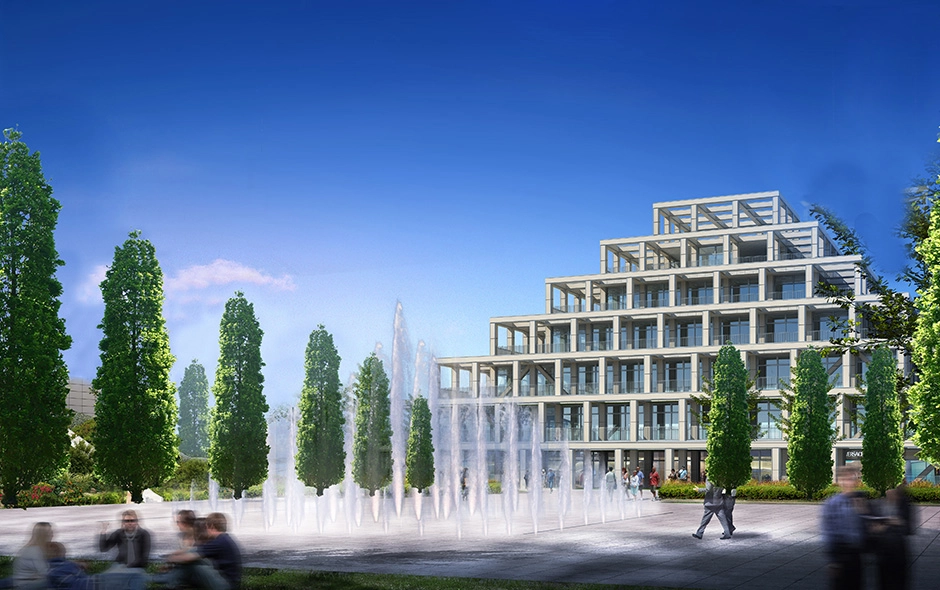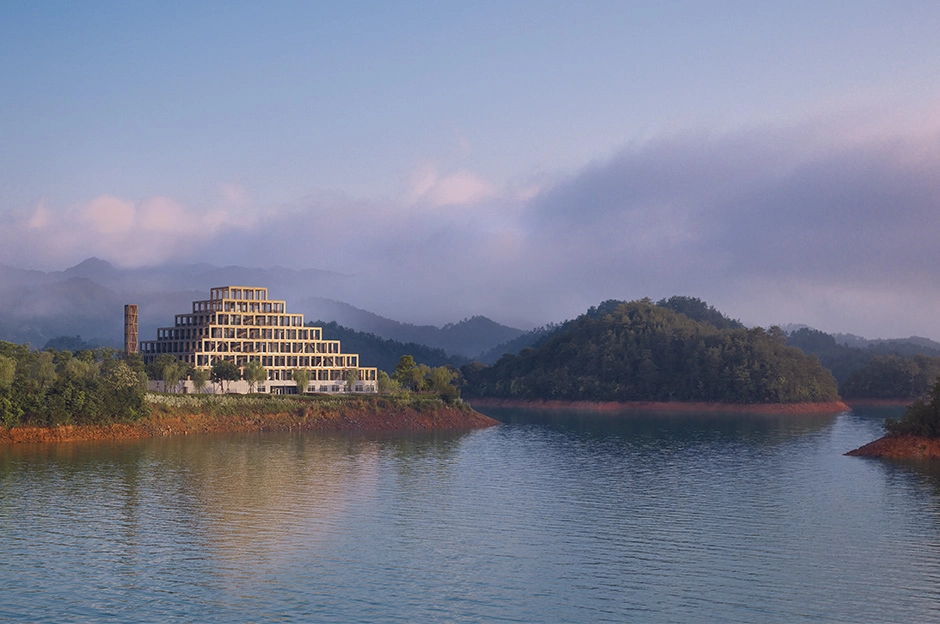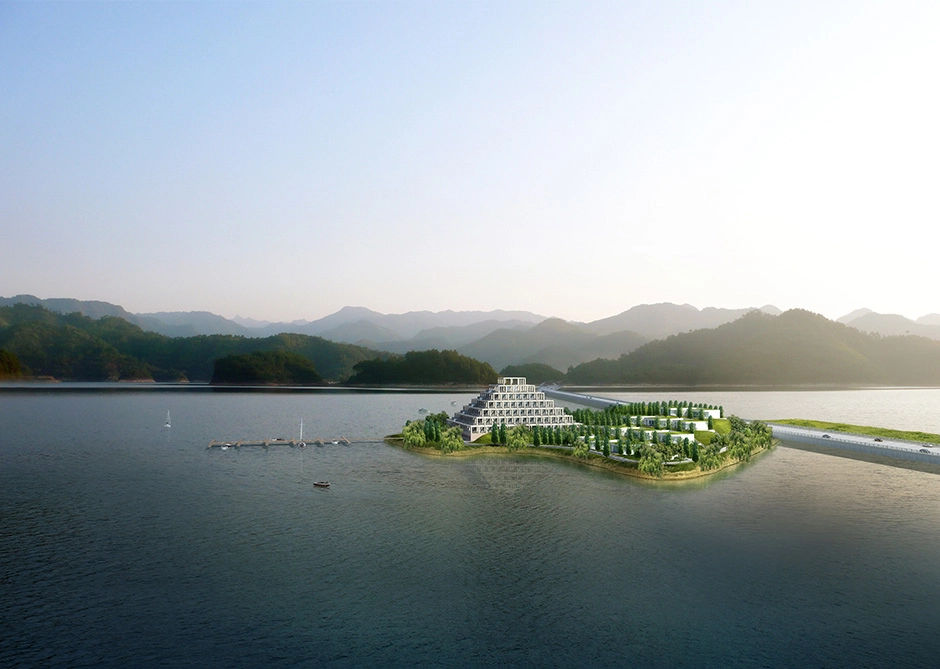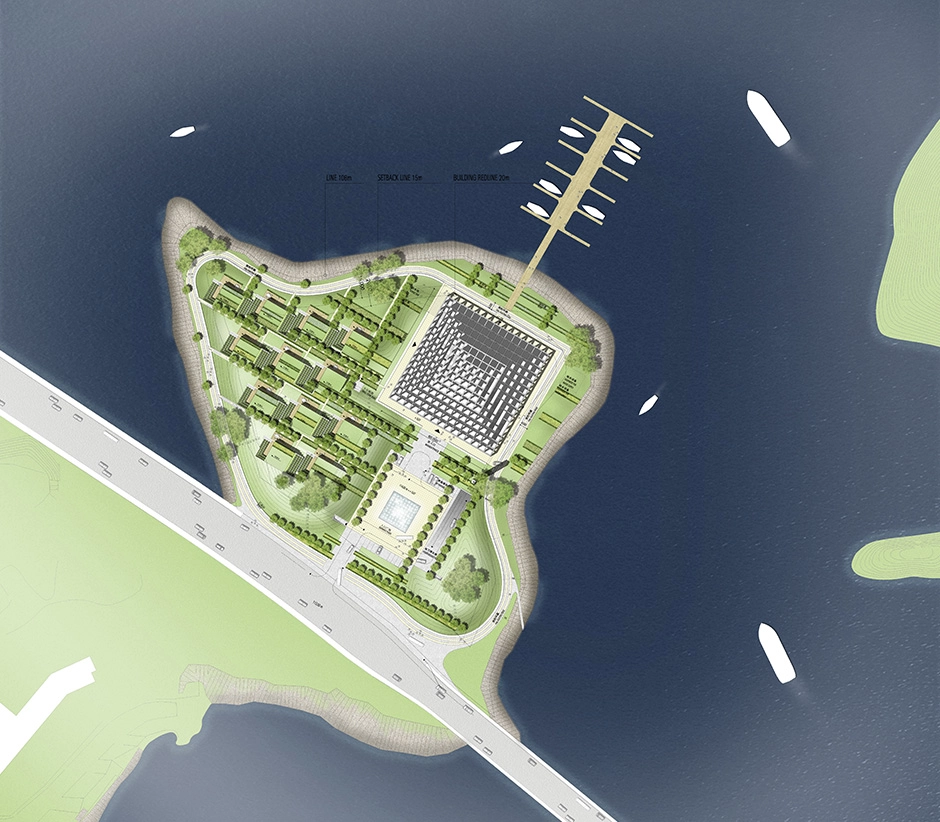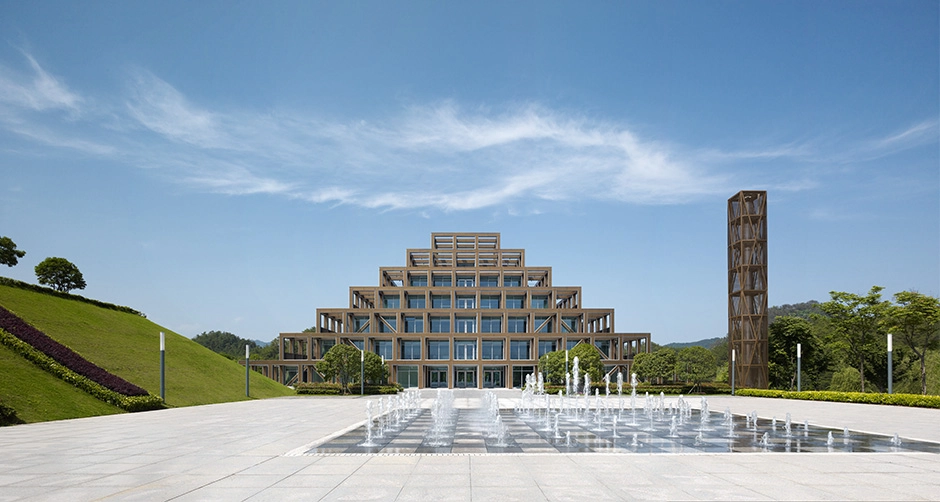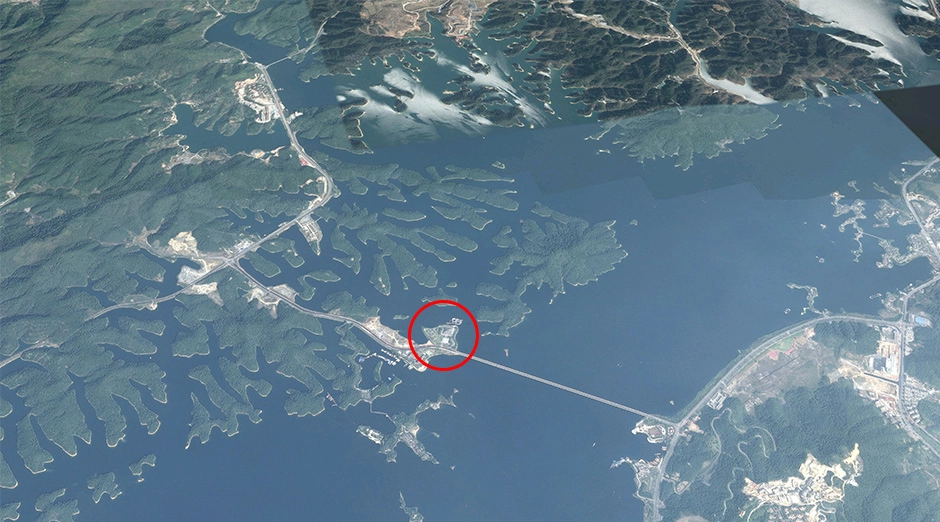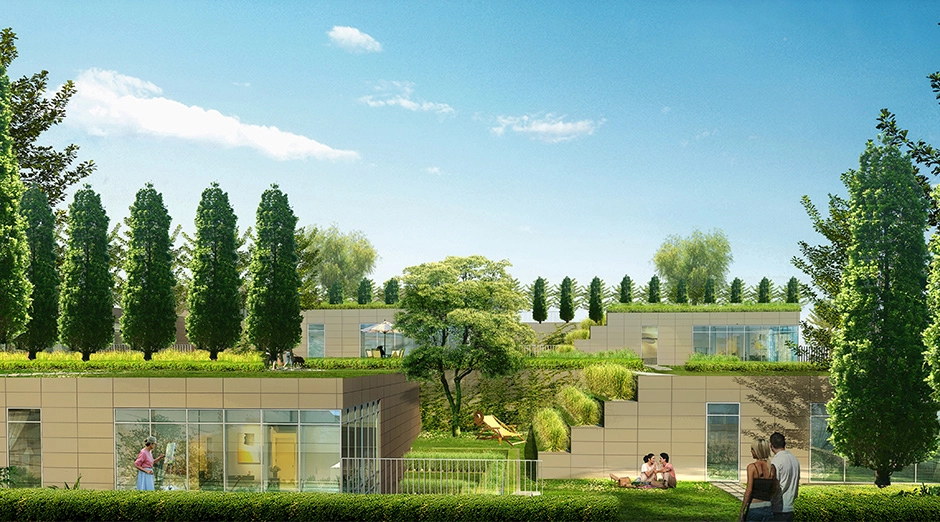1000 Island Lake Reception Building, Hangzhou (CN)
Entrance island
Konzept
The island marking the entrance to the 1000 Island Lake, with its striking pyramid, is characterized by a unique landscape design, which portrays the unity of architecture and landscape architecture.
The square forecourt is accentuated in a fitting manner by a large area of fountains in the centre, which represents the shape of pyramid.
The grid of the pyramid will be continued in the outside space by individual lines of Ginkgo trees. This linear pattern will be supplemented by bands of grasses, which incorporate the rows of houses and the routes of access to the Soho buildings. Hence architecture and landscape merge together here. The individual bands of grasses will be bordered by hedges, an allegory to the contrast of a natural environment subject to human control.
The island is framed, like a broach, by an unbroken strip of promenade. Towards the island universe, the promenade will be bordered by a natural stone bench, which provides a broad view and also runs around the entire circumference of the island. In addition, a strip of LED lights on the underside of the bench highlights the shape of the entrance island in a striking way, while at the same time guaranteeing the illumination of the promenade on floor level.
Customer
for WES: gmp International GmbHProject period
2010 - 2012Size
31.780 m²Country
AsiaRealization
WES InternationalPartner
gmp Architekten von Gerkan, Marg und Partner, Hamburg
Photos
Christian Gahl (1,2,5)
Google earth PRO (9)
Pictures of the project
