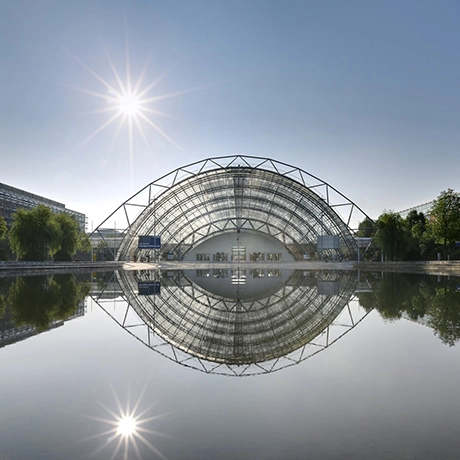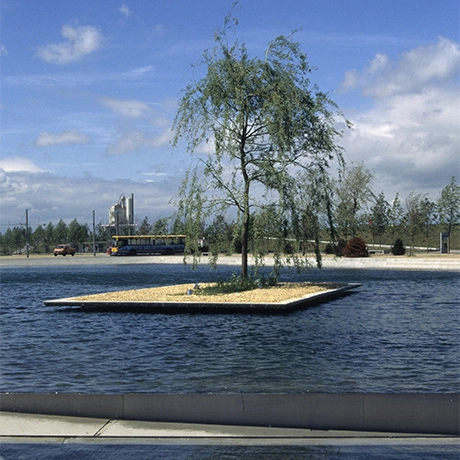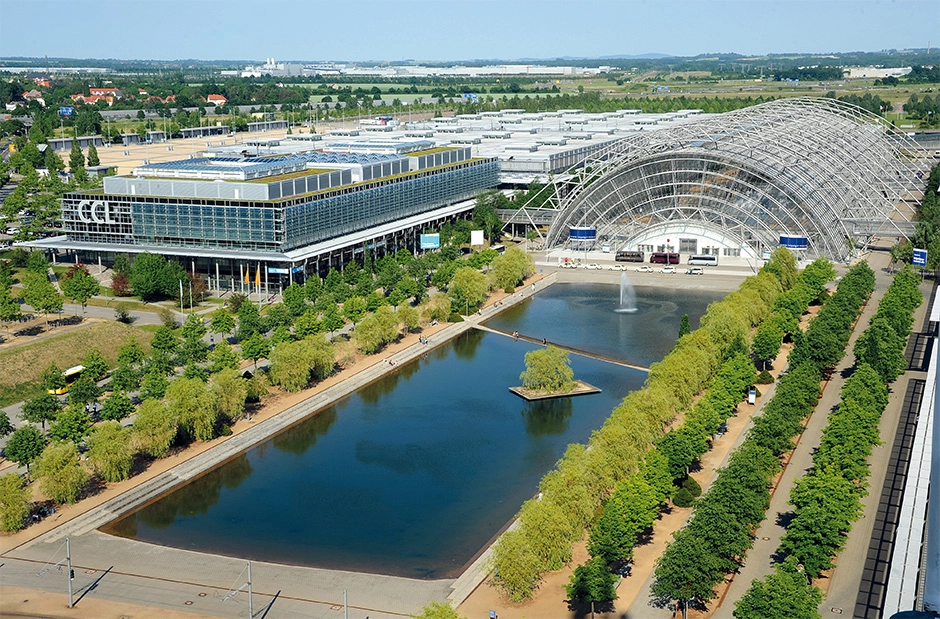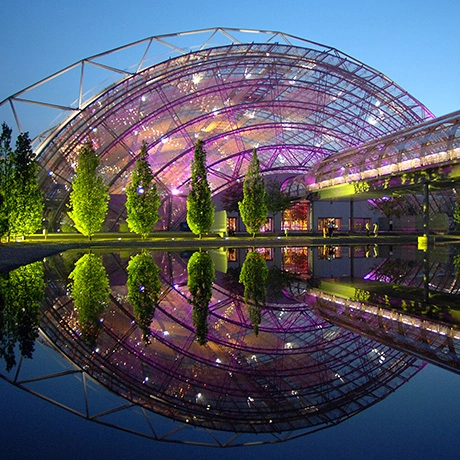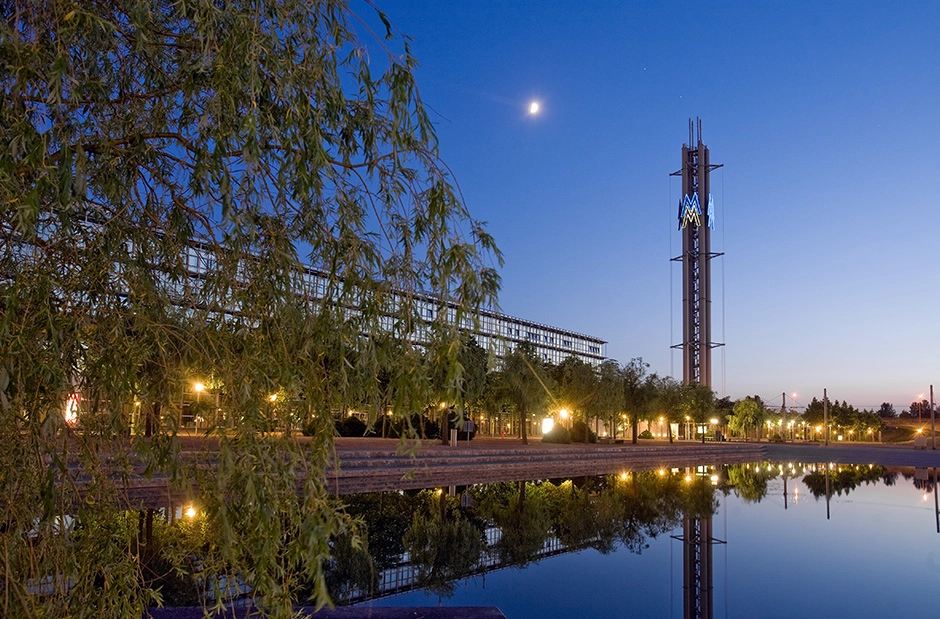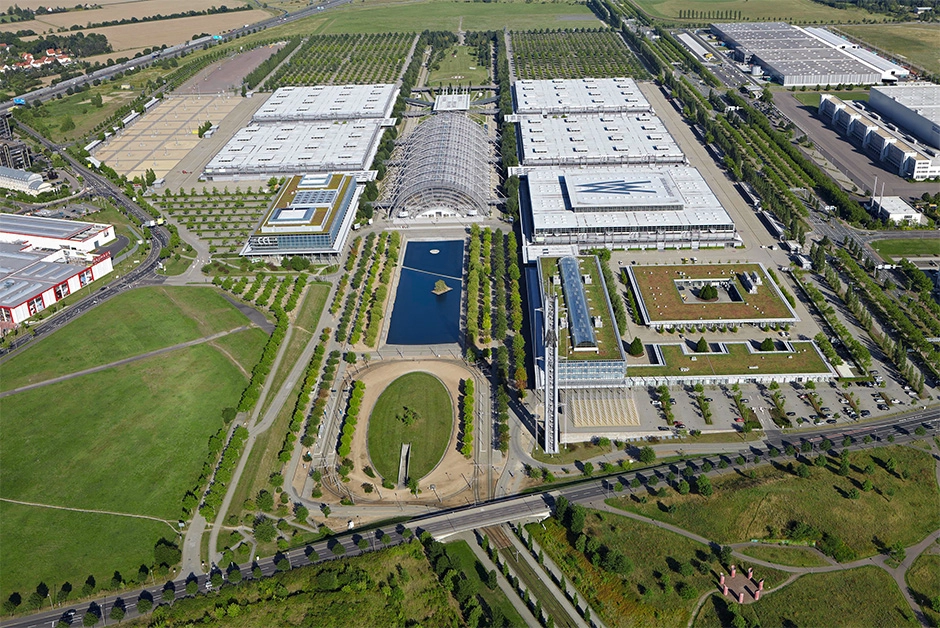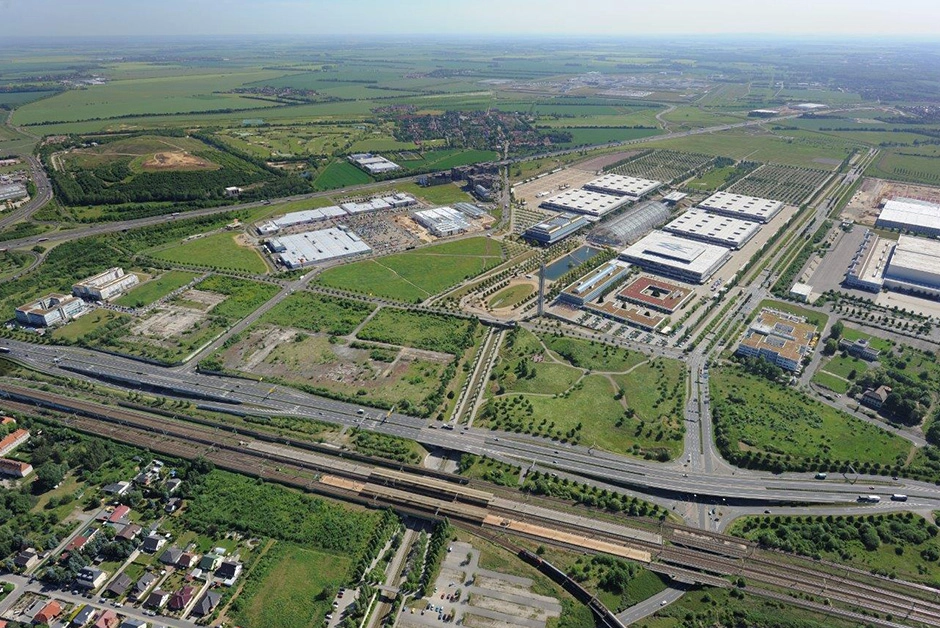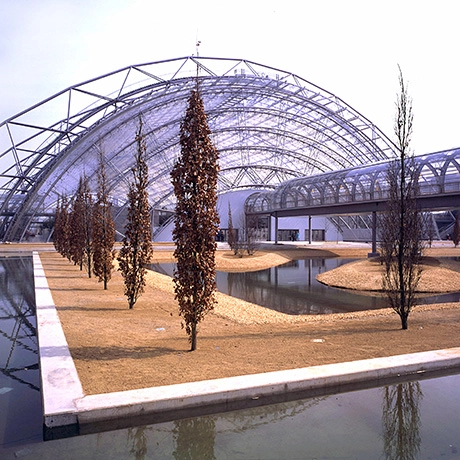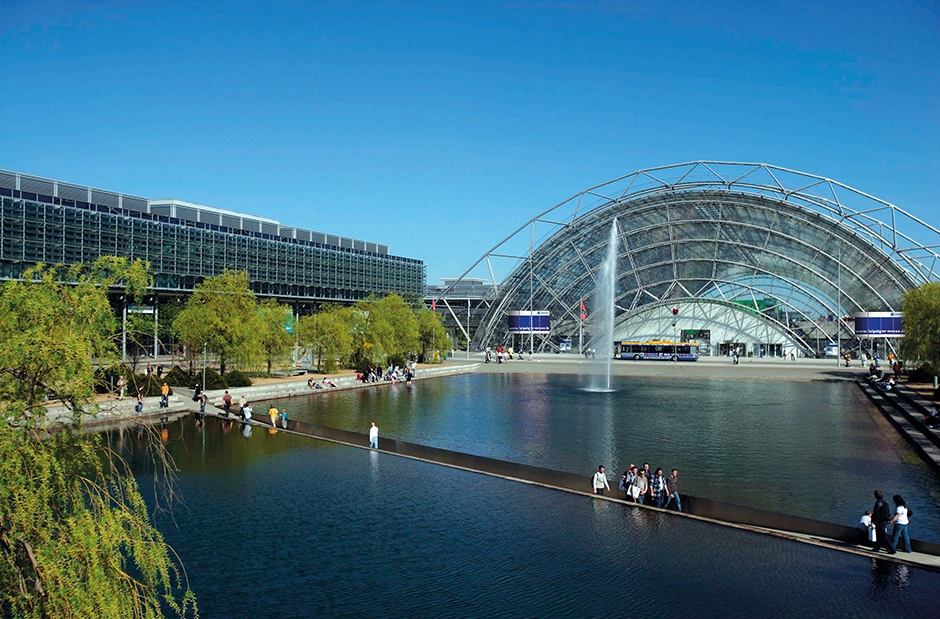Neue Messe (New exhibition grounds), Leipzig
Sunken garden
Konzept
The rather unattractive setting, at a new intersection just outside the city, which also has little architectural, urban or landscape planning appeal, presents a challenge in terms of open-space planning.
By lowering the level of open space in the form of a so-called "fair trough", a "sunken garden" has been created. It has been lowered by approximately five metres in comparison to the previously existing site level and the exhibition halls.
A more elongated, protected landscape has been created, in which the square with its many evergreen trees also runs through the Leipzig trade fair and forms the green backbone and at the same time the soul of the fair - a peaceful leisure zone amidst the turbulent, colourful, dynamic trade fair ambience.
Customer
Leipziger Messe GmbH, LeipzigProject period
1991-1996Size
713.900 m²Country
GermanyRealization
Hinnerk Wehberg + Wehberg-Eppinger-SchmidtkePartner
gmp Architekten
von Gerkan, Marg und Partner, Hamburg
Photos
Marcus Bredt (6)
Peter Fibich (1)
Waltraud Grubitzsch for Leipziger Messe GmbH (2,3)
Martin Klindtworth for Leipziger Messe GmbH (11)
Bertram Kober for Leipziger Messe GmbH (10)
Mario Kuehn for Leipziger Messe GmbH (8)
WES LandscapeArchitecture (4,5,9)
Lutz Zimmermann for Leipziger Messe GmbH (7)
Pictures of the project
