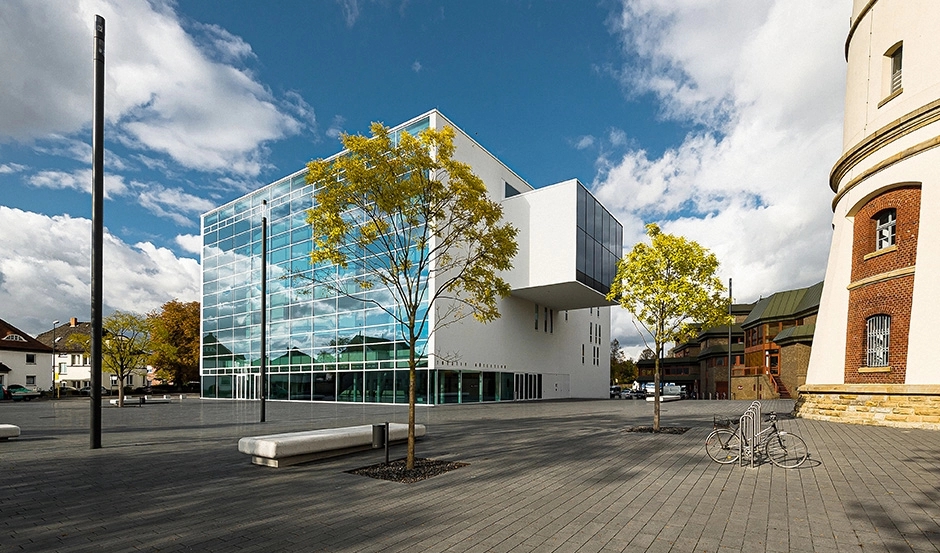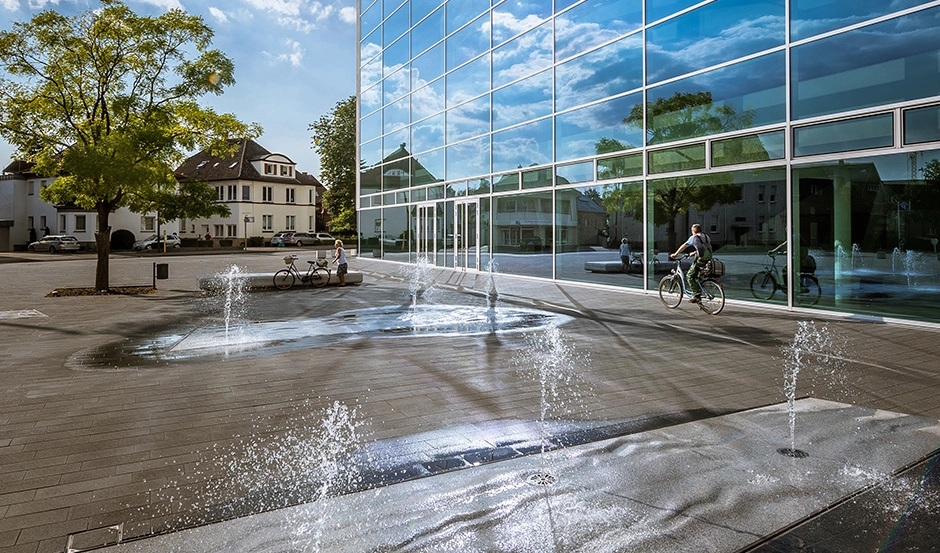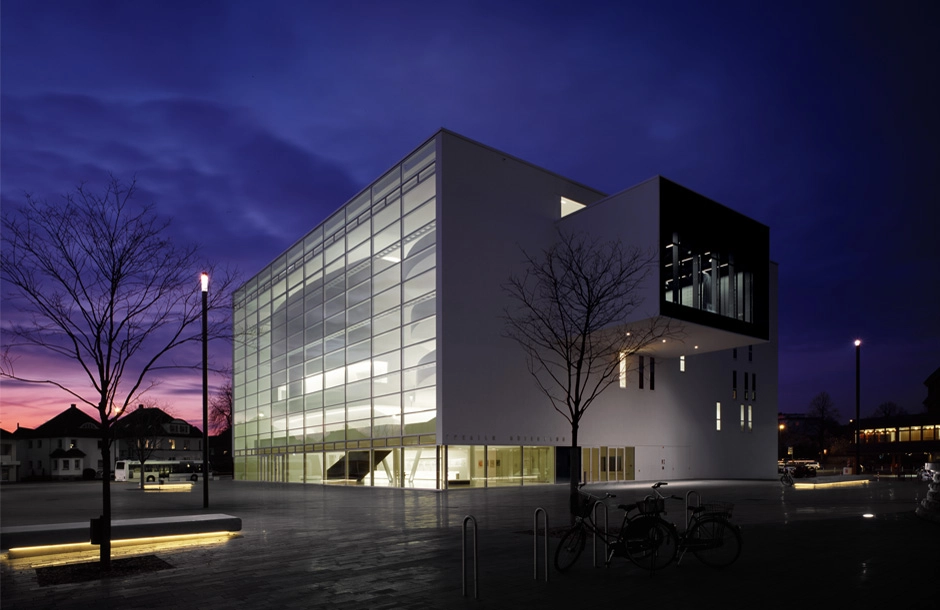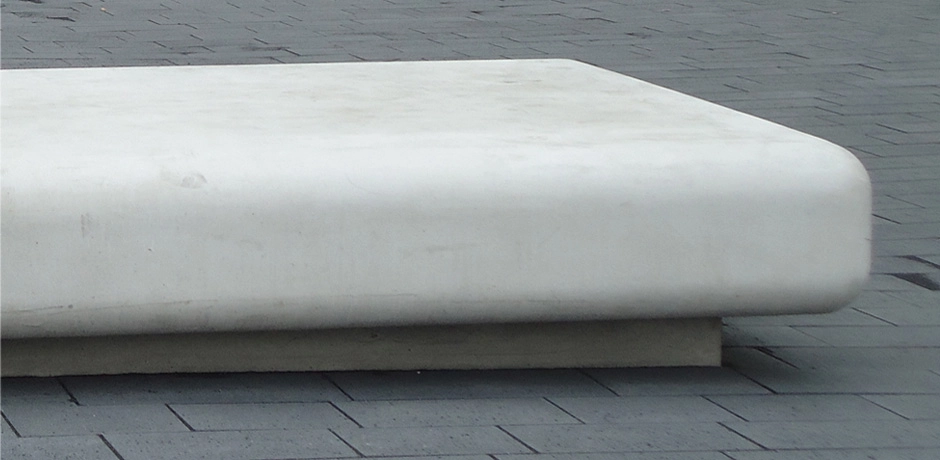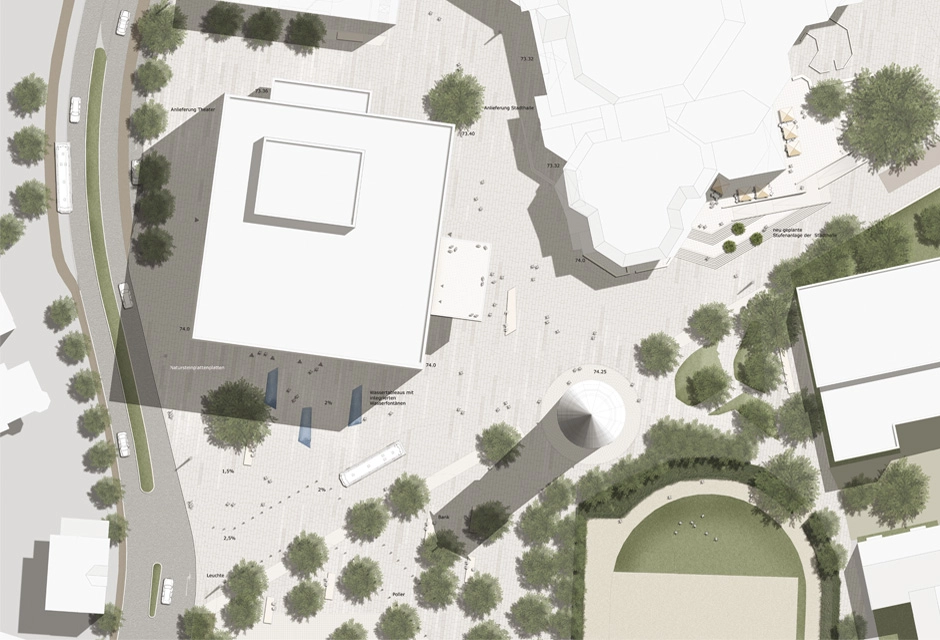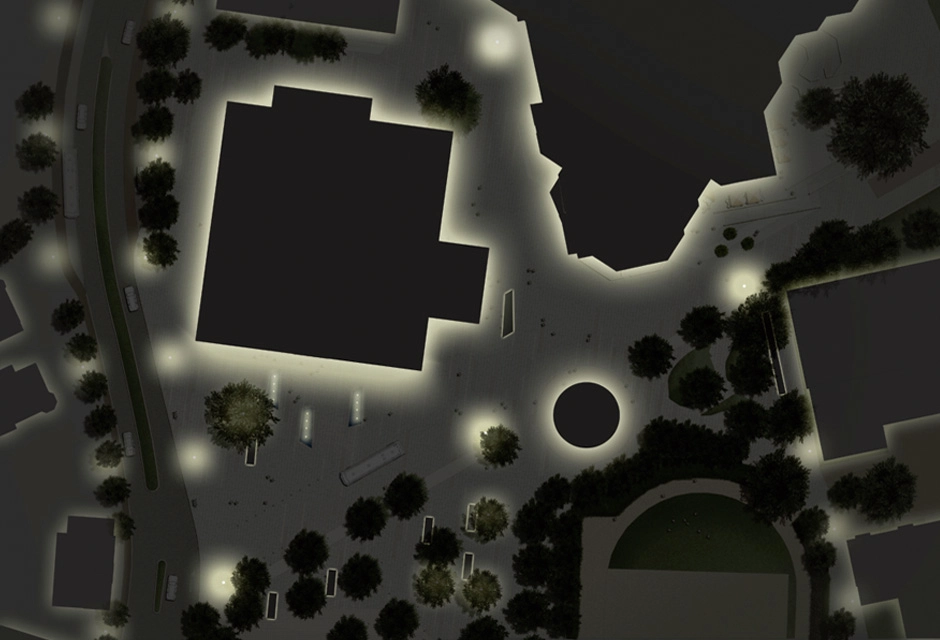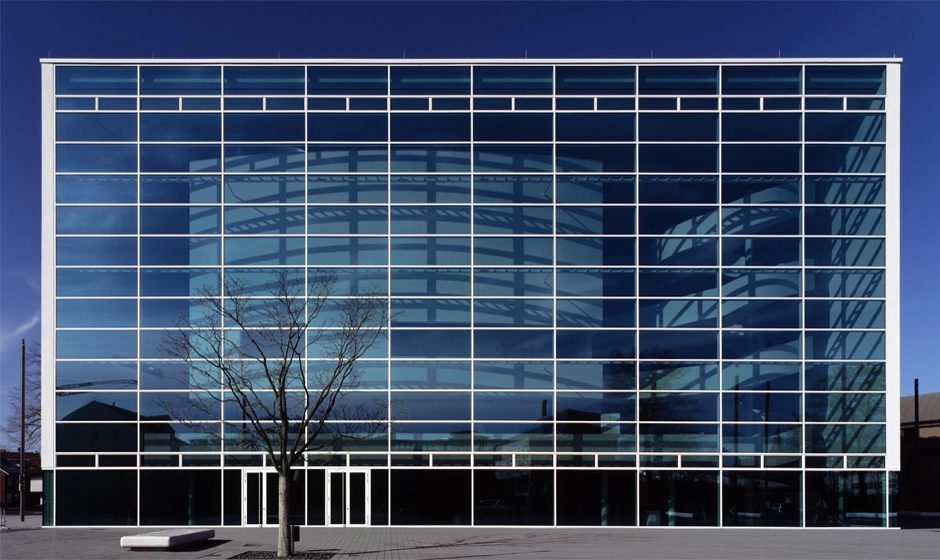Theatre plaza, Gütersloh City entrance with new parquet
Konzept
The heterogeneous environment has gained contours and has been integrated into the urban space as an entrance to the city.
The three solitaires (theatre, town hall and water tower) are highlighted as an ensemble in the respective open space, which with its large event area and high level of comfort serves as a place for the presentation of the cultural events in the city.
The clearance of the area around the water tower makes its silhouette a “focal point” of the space and view axes.
Selective lighting and additions to the existing trees to create groups or solitaires, benches that are lit up at night, illuminated fountains level with the ground and the anthracite-coloured “parquet flooring” made of artificial stone that extends in front of the façade of the theatre with its tall panes of glass, create a conclusive overall impression.
Customer
City of GüterslohProject period
2008 - 2011Size
11.800 m²Country
GermanyCompetition
1st Prize competition 2008Realization
WES & PartnerPartner
Hans-Hermann Krafft, Berlin
Prof. Friedrich & Partner, Hamburg
Photos
Detlef Güthenke
Steffan Sturm
Pictures of the project
